Description
"Glen Warren" was designed by the architect Oluf Albrechtsen for J.J. Warren, one of Canada's leading financiers, and his wife Annie Edith Parker Warren, as their summer home. Located four miles north of Barrie, conveniently within the Toronto nexus, the property remains in the family. Although the gardens have been reduced in size, the fundamental character of the grounds remain.
Low fieldstone walls mark off several garden areas and these are enhanced by beautiful, mature perennial flower beds. The extensive well groomed lawns are set off by the wide variety of specimen trees and flowering shrubs.
To enjoy the spectacular views of the gardens, lake and woods, there are multiple seating areas throughout the property
The waterfront area has a dock, extensions and a floating raft as well as two anchor systems, one of which is designed to secure vessels up to 60 feet.
Inside, the elegance of the Cape Cod house has been maintained with redone kitchen and bathrooms. Two of the baths have tiled stall showers, and two baths have deep clawfoot soaker tubs. The house is air conditioned and winterized and has been extensively renovated and redecorated.
The living room and dining room have floor to ceiling fieldstone fireplaces and the study also has a fieldstone fireplace. The two downstairs bedrooms each have bathrooms ensuite, and the two large upstairs bedrooms and the single bedroom, have a separate bath. The large screened porch and the fieldstone patio overlooking the gardens and the lake, provide a most comfortable ambience.
The spacious screened front porch looks out over the main lawn and down to the lake. This area has storm windows installed during the winter, making it possible to enjoy the light and beauty of a cold winter day, in the comfort of a warm room. Two sets of french doors lead out from the living room to the large screen porch. The 13' x 18' fieldstone patio is partially covered enabling those who want to do so to enjoy the sun, while those who prefer the shade may enjoy the refreshing summer breezes.
Main Floor
Gracious Entrance Hall (8'x7')
Kitchen (10'x12') Fully equipped, including Jenn-Air Stove, dishwasher, double sinks, full size refridgerator upright freezer and microwave. Ceiling fan/light.
Living Room (18'x13') Panelled walls and beamed ceiling, cut fieldstone fireplace. Three sets of french doors (one to patio and two to screened porch). Furnished with classic wicker furniture.
Dining Room (16'x12') Panelled and beamed ceiling and fieldstone fireplace, table will seat 10 people, french doors to study and to fieldstone patio.
Study (12'x10') Beamed ceiling, and fieldstone fireplace, french doors to dining room and to fieldstone patio. Room faces south to lake and west.
Bedroom (14'x12') Facing east and south to lake view, with king size electric bed, three piece bath (tiled stall shower) en suite.
Bedroom (11'x9') Facing east and north with three piece bath (deep clawfoot tub) en suite. Twin beds.
Porch (23'x8') screened, facing south to gardens and lake view, ceiling fan, double doors to gardens.
Patio (13'x18') Fieldstone, fully furnished, with doors to study, dining and living rooms. Facing south to gardens, lawns and lake.
Second Floor
Large Hall (12'x8') With door to balcony.
Bedroom(18'x16') Facing south and west with King size bed.
Bedroom (18'x16') Facing south and east with twin beds.
Bedroom (8'x7') Facing north with one single bed.
Bathroom (8'x7') Facing north, four piece with deep clawfoot tub and separate tiled shower stall.
Balcony facing north, view of back lawns, gardens and the woods.
Extra Features
Internet Access: High Speed 75 Mbps via cable modem through Teksavvy (Cable 75 Unlimited), with 2.4Ghz and 5Ghz WiFi
Central Air Conditioning
Dock (48'x8') along the shore, a 30' extension dock with a ladder at the end.
8'x8' floating raft.
Canoe.
Anchor system for boat up to 60', and separate anchor for launch.
Lawn and dock furniture.
Ample Parking
Multiple outdoor dining areas (Patio, Under Pine Tree, At Lakeside Lower Gardens)
Outdoor Coppper Fire Pit.
Lawn Games (Bocce, Croquet, Baseball)
Fully furnished, including co-ordinated bed linens, non-allergenic pillows in the five bedrooms.
Persian and Oriental carpets in the halls, study and two of the upstairs bedrooms.
DVD Player and Bose Accoustimass 10 Series IV Surround Sound System with Denon AVR-S700W Receiver
Three Televisions, including flatscreen LCD with DVD in Master Bedroom and Panasonic TC-47LE54 47 inch TV with DVD in Living Room
Security System
Five phones, ten phone jacks.
Maple hardwood floors on the main level, clear cedar on second floor.
Main floor laundry.
Napoleon gas BBQ with side burner.
All groundskeeping included.
Firewood supply for the fireplaces included.
In-ground lawn and garden sprinkler system.
New (Spring 2012) Propane high efficiency forced air furnace, central air and water heater.
Whole house true-HEPA air filtration
Snow plowing.
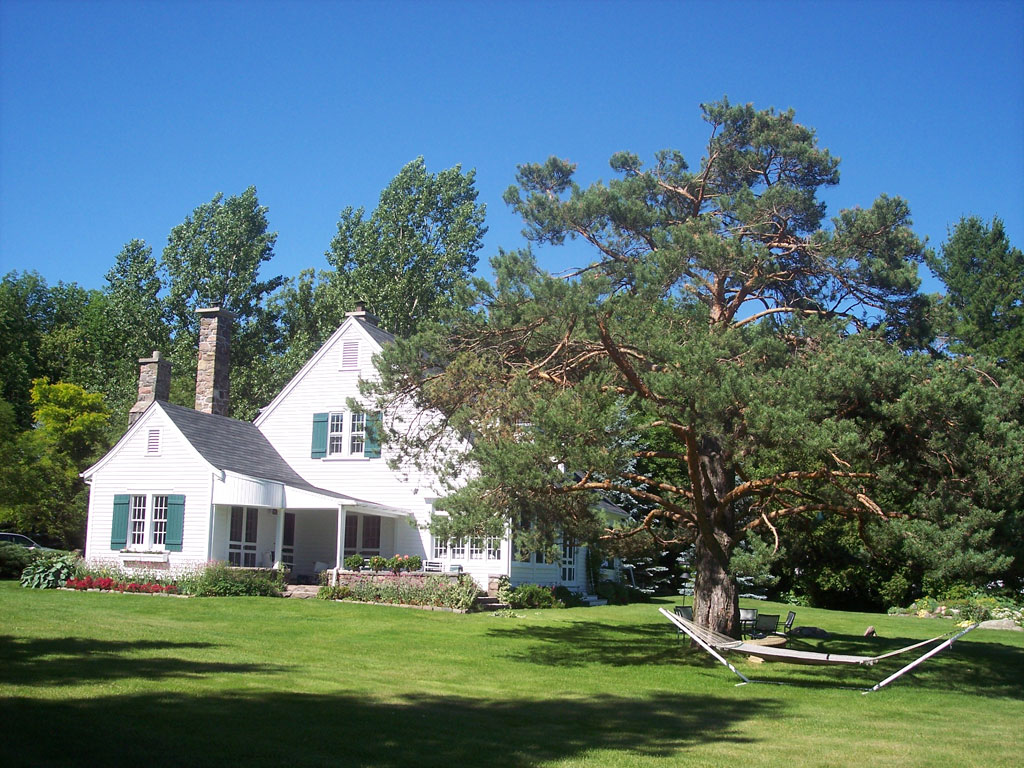 Glen Warren Cottage, Shanty Bay
Glen Warren Cottage, Shanty Bay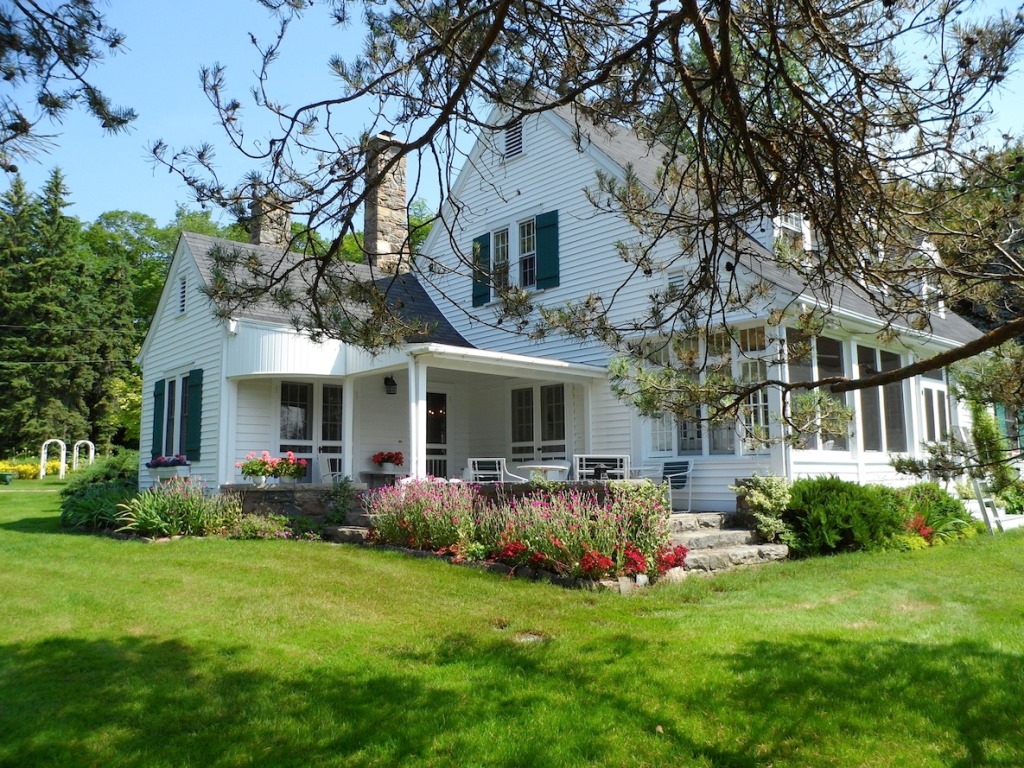 Glen Warren Cottage, Shanty Bay
Glen Warren Cottage, Shanty Bay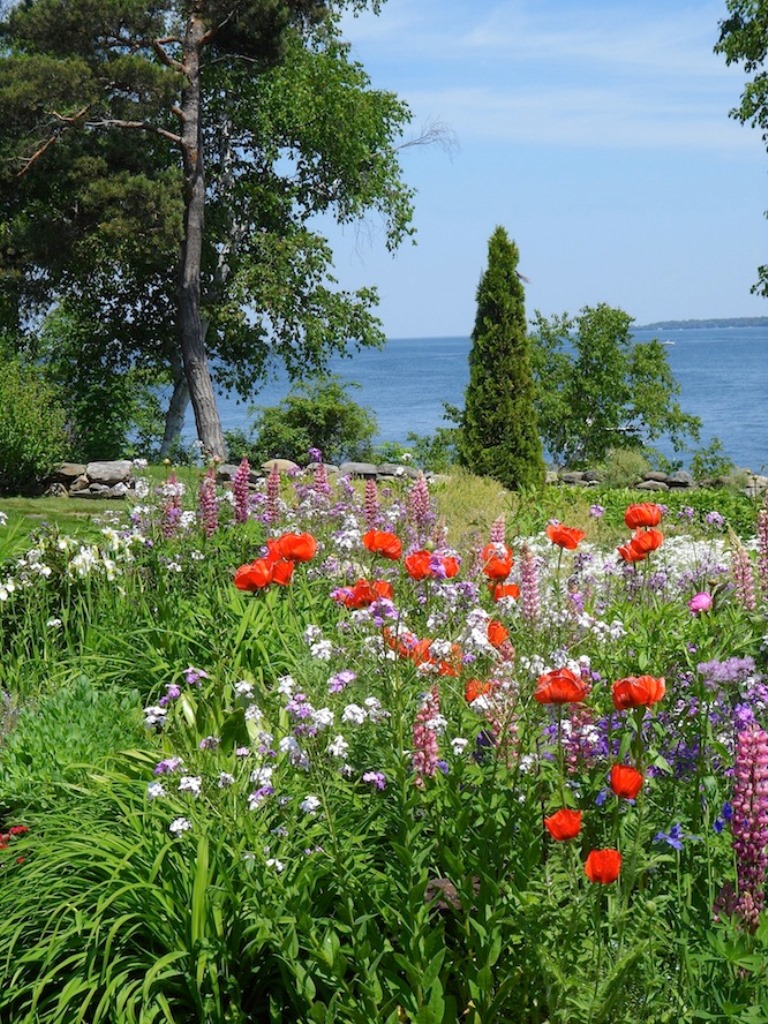 Glen Warren Cottage, Shanty Bay
Glen Warren Cottage, Shanty Bay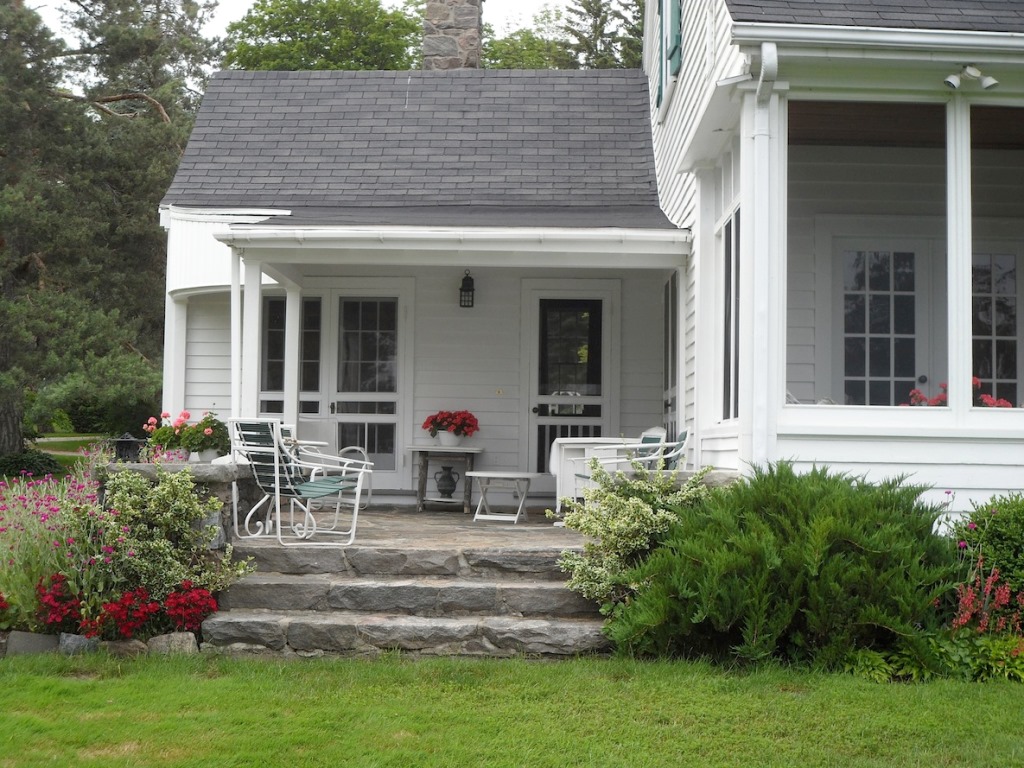 Glen Warren Cottage, Shanty Bay
Glen Warren Cottage, Shanty Bay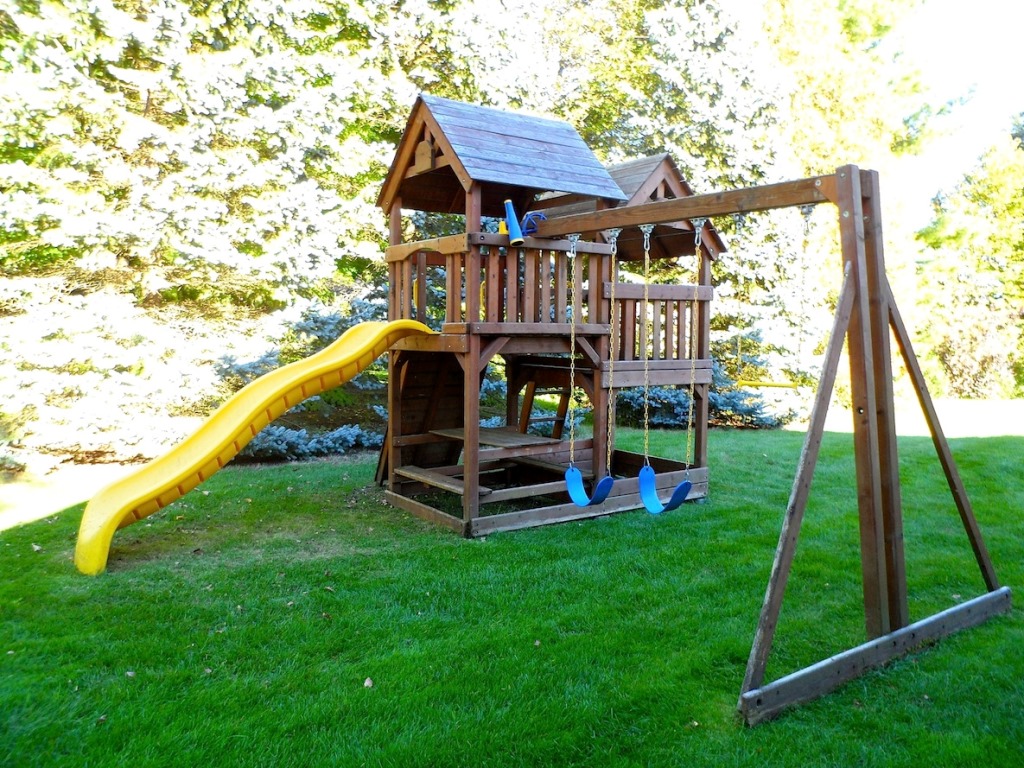 Glen Warren Cottage, Shanty Bay
Glen Warren Cottage, Shanty Bay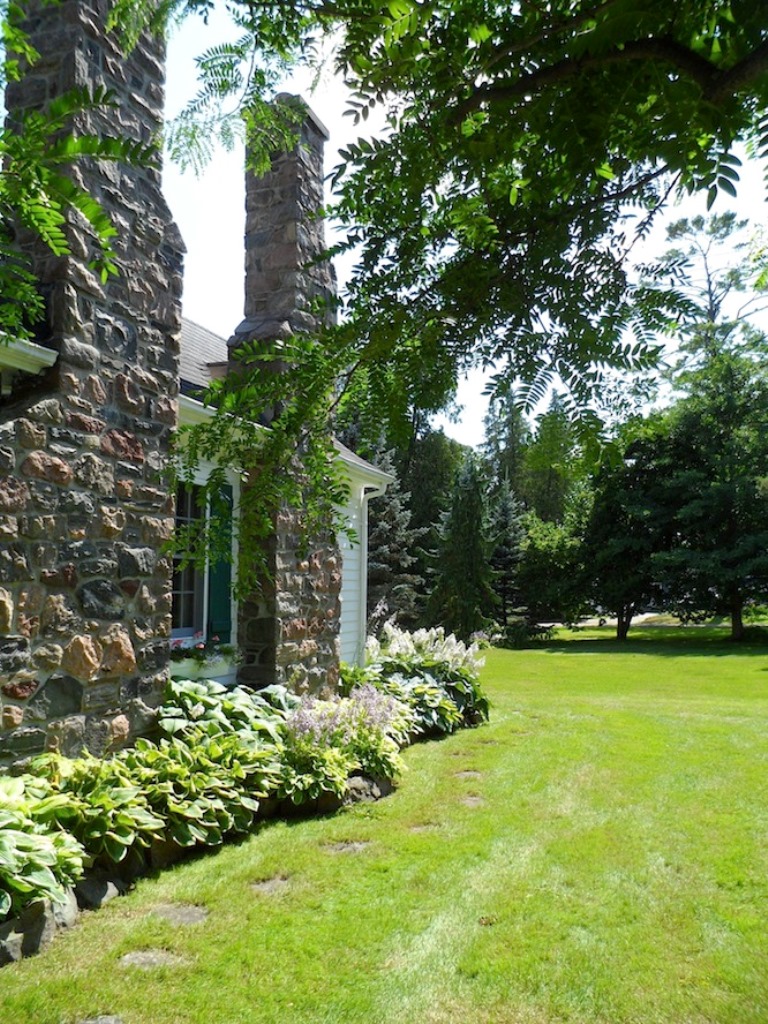 Glen Warren Cottage, Shanty Bay
Glen Warren Cottage, Shanty Bay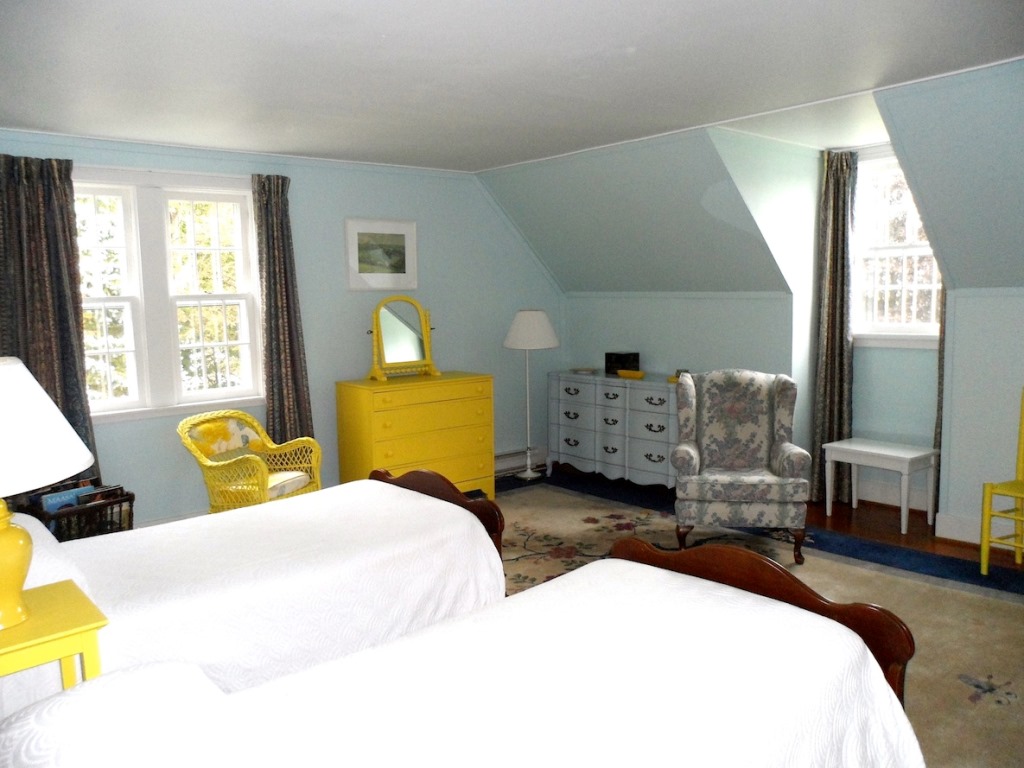 Glen Warren Cottage, Shanty Bay
Glen Warren Cottage, Shanty Bay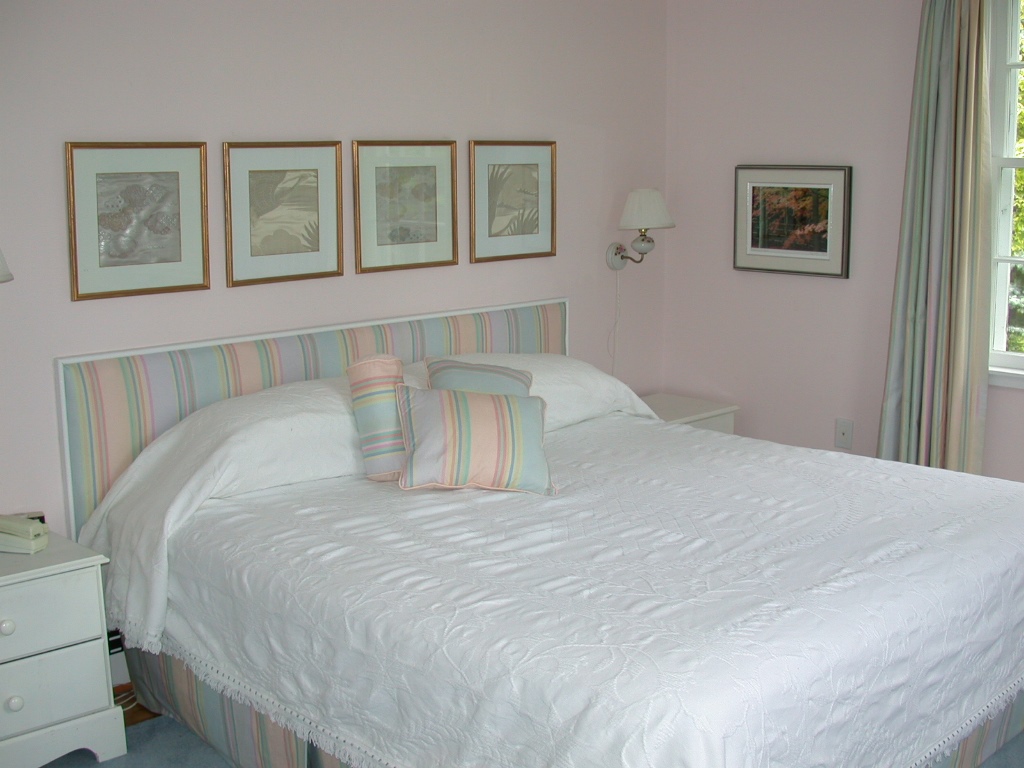 Glen Warren Cottage, Shanty Bay
Glen Warren Cottage, Shanty Bay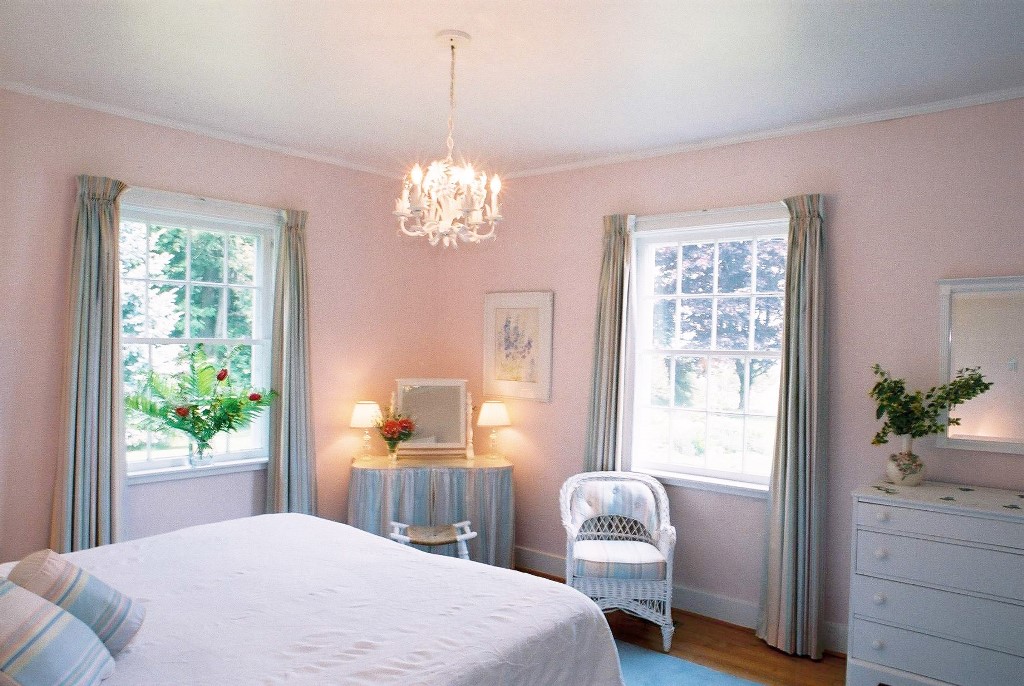 Glen Warren Cottage, Shanty Bay
Glen Warren Cottage, Shanty Bay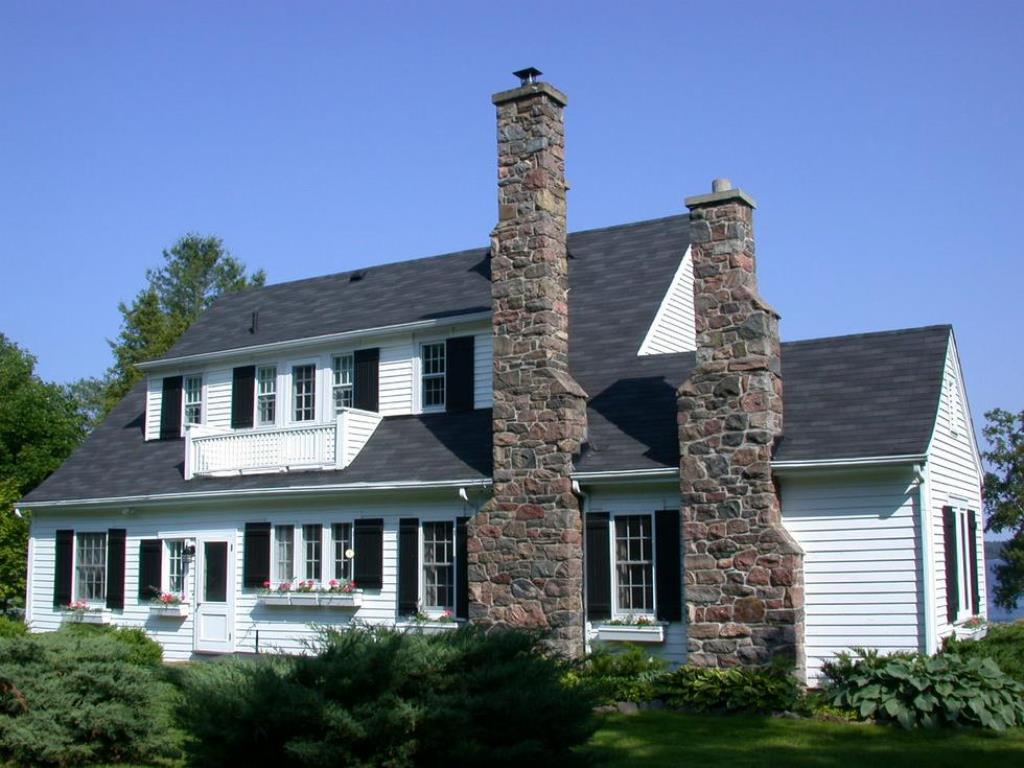 Glen Warren Cottage, Shanty Bay
Glen Warren Cottage, Shanty Bay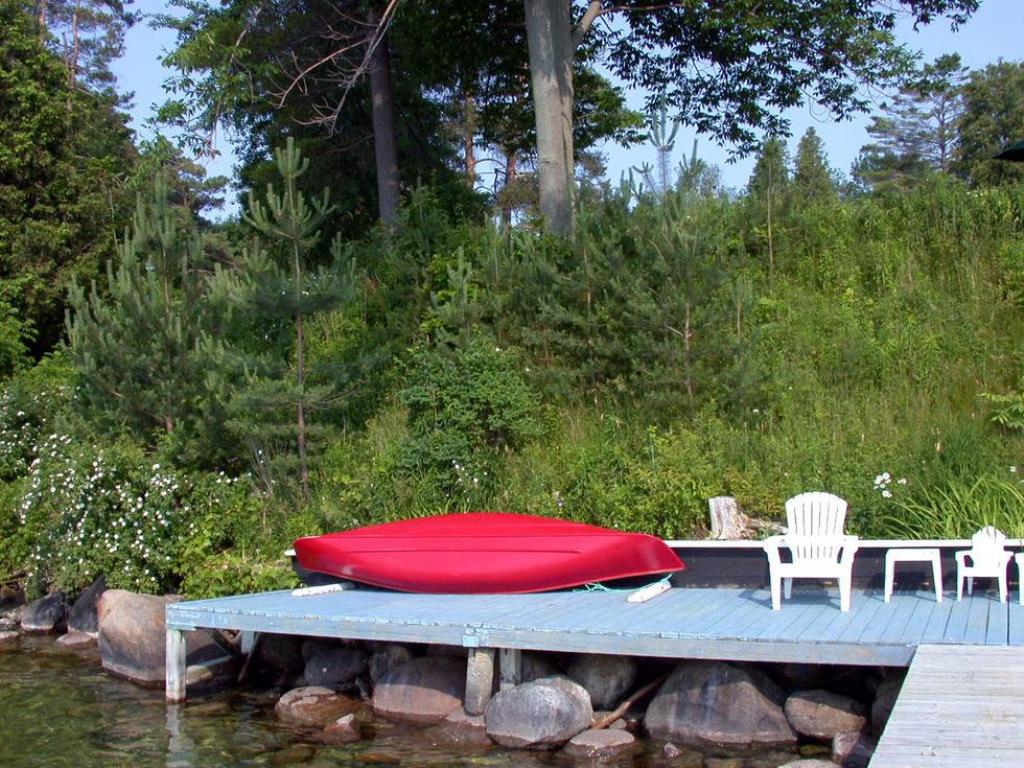 Glen Warren Cottage, Shanty Bay
Glen Warren Cottage, Shanty Bay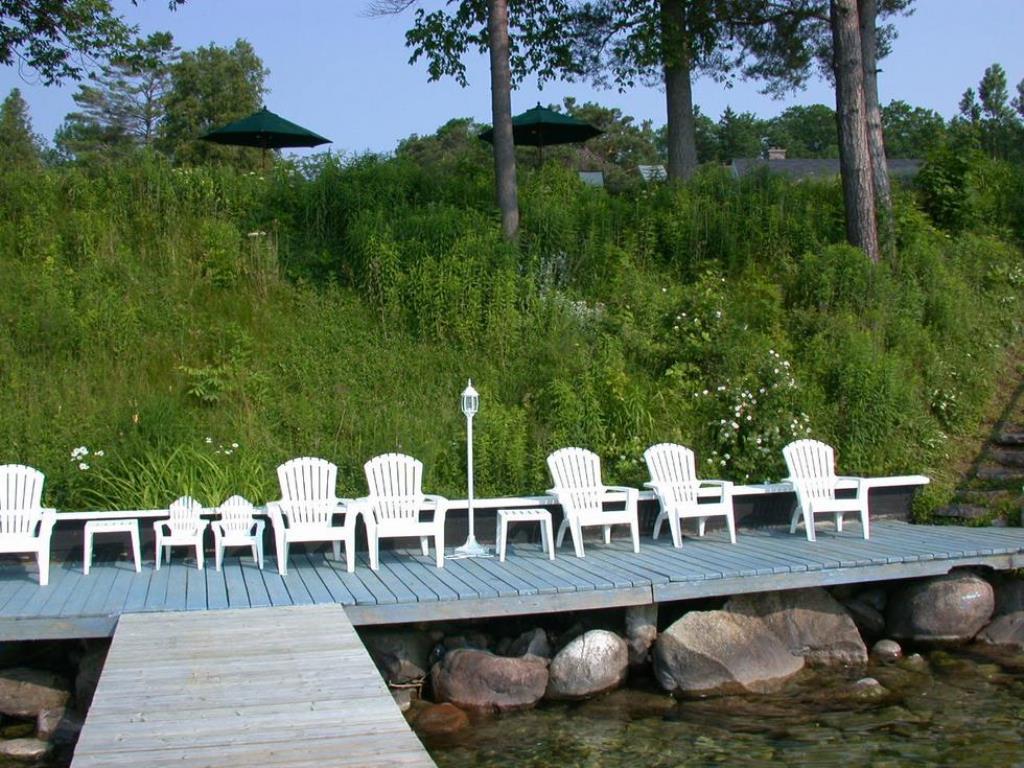 Glen Warren Cottage, Shanty Bay
Glen Warren Cottage, Shanty Bay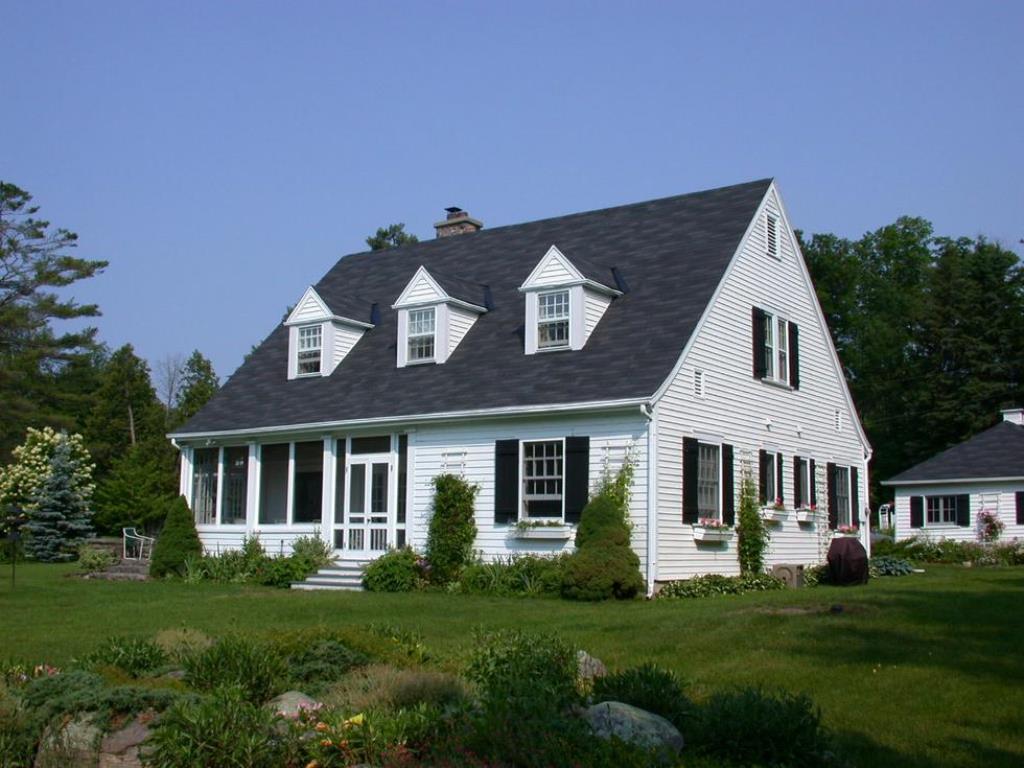 Glen Warren Cottage, Shanty Bay
Glen Warren Cottage, Shanty Bay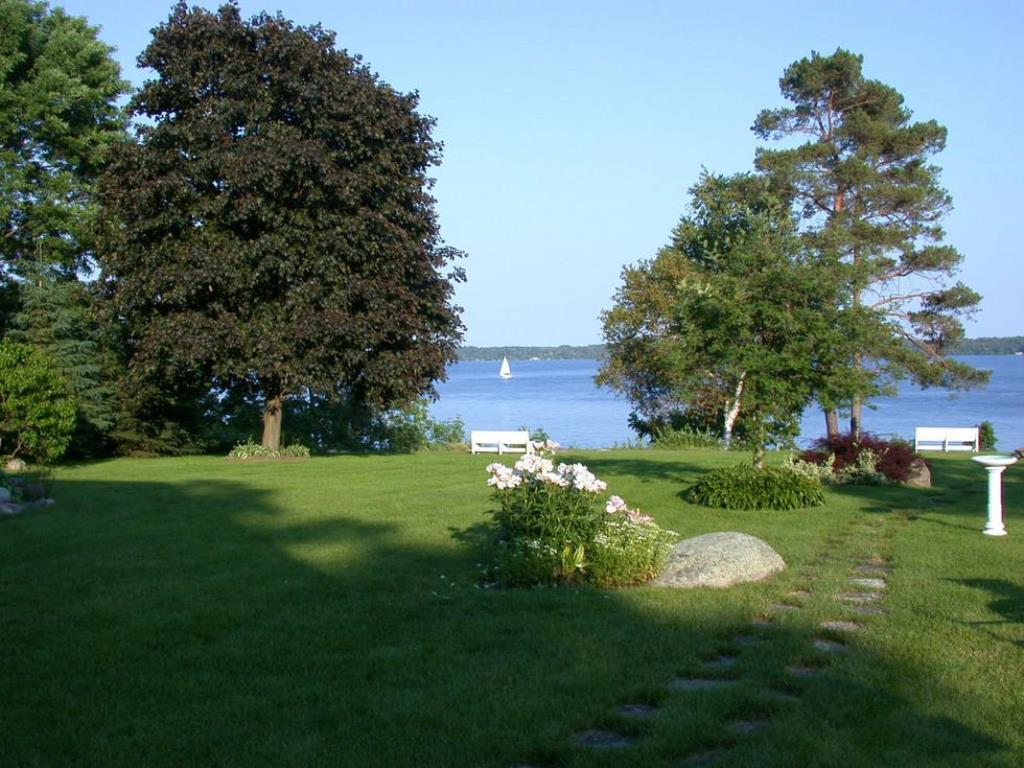 Glen Warren Cottage, Shanty Bay
Glen Warren Cottage, Shanty Bay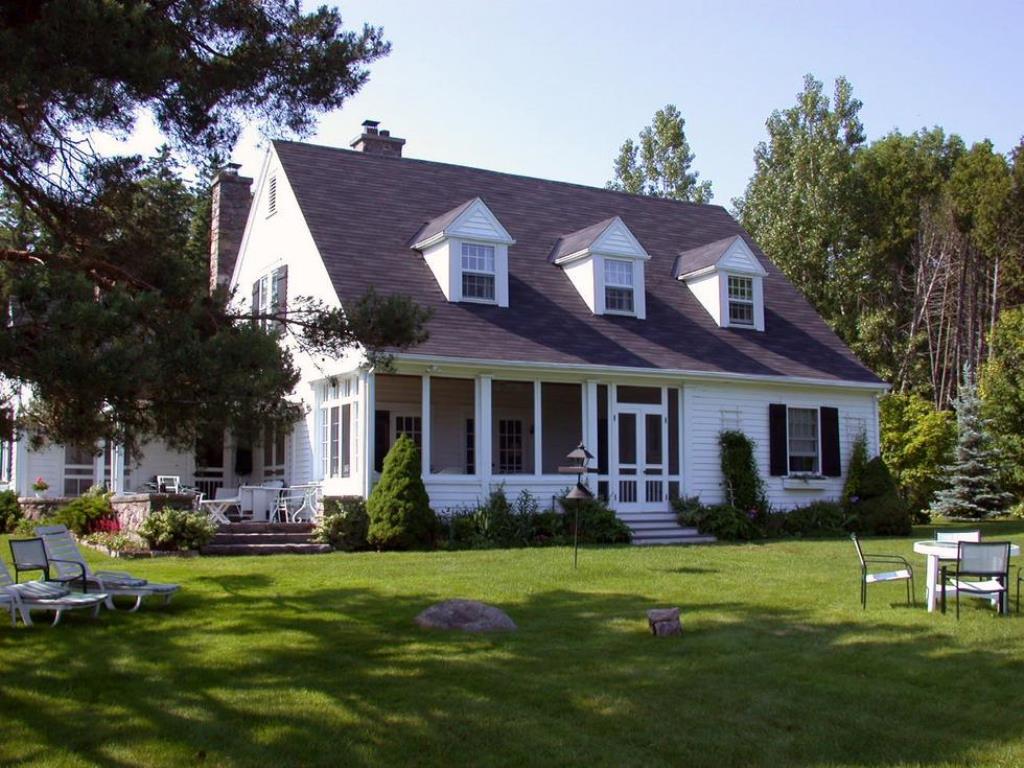 Glen Warren Cottage, Shanty Bay
Glen Warren Cottage, Shanty Bay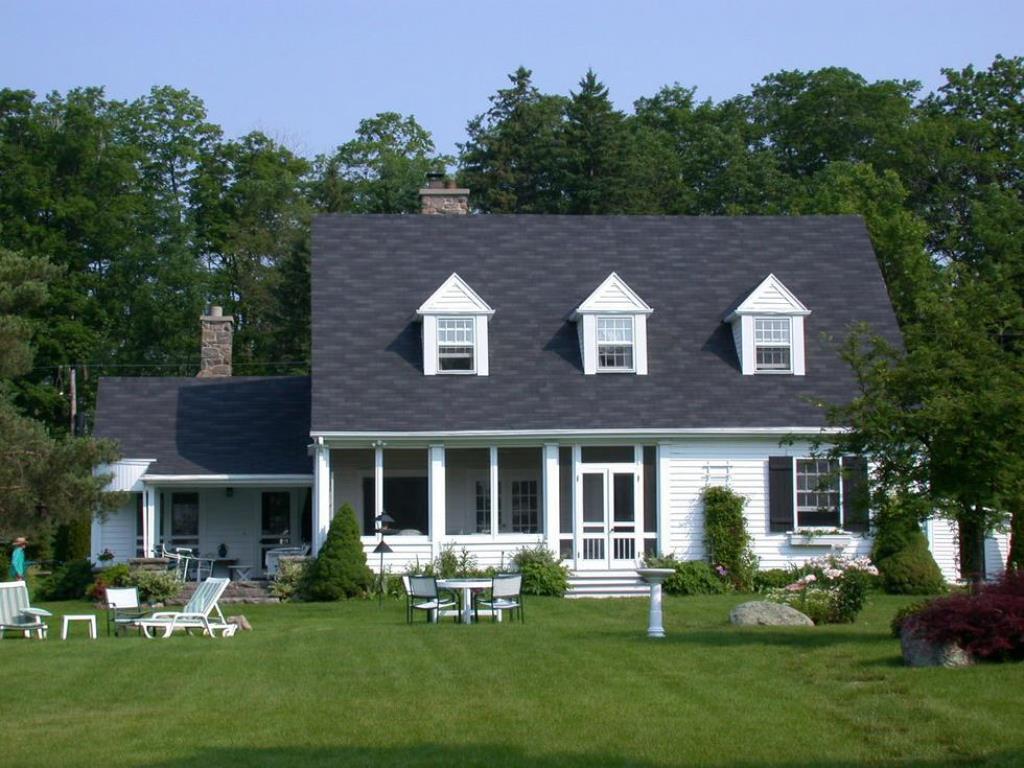 Glen Warren Cottage, Shanty Bay
Glen Warren Cottage, Shanty Bay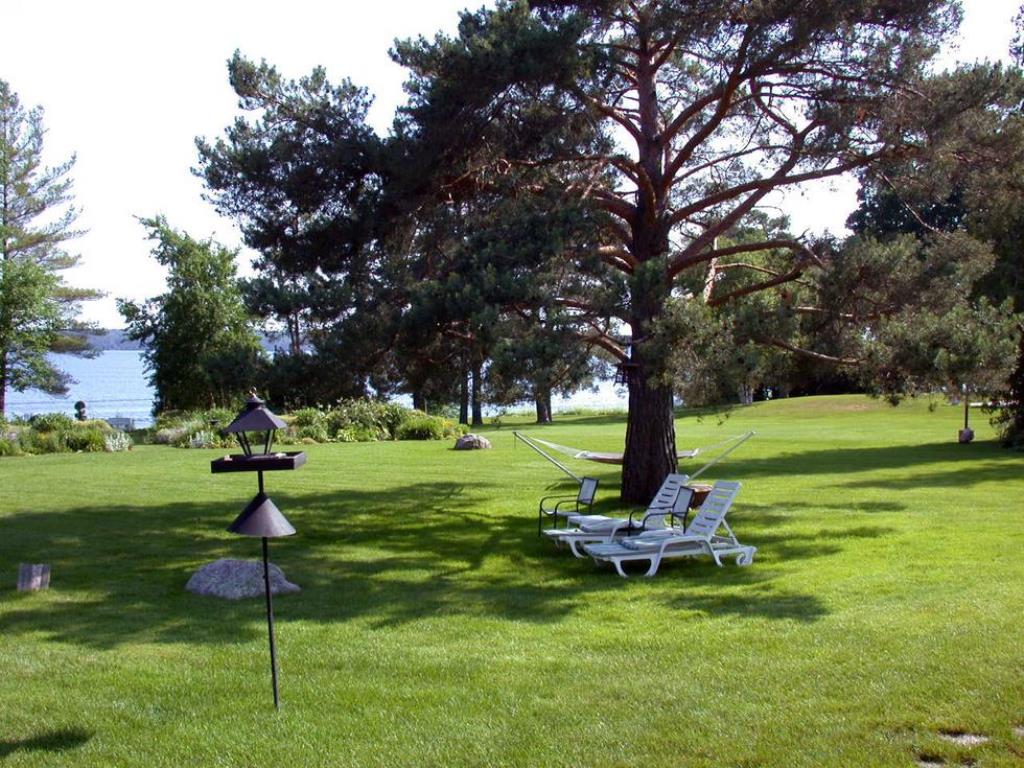 Glen Warren Cottage, Shanty Bay
Glen Warren Cottage, Shanty Bay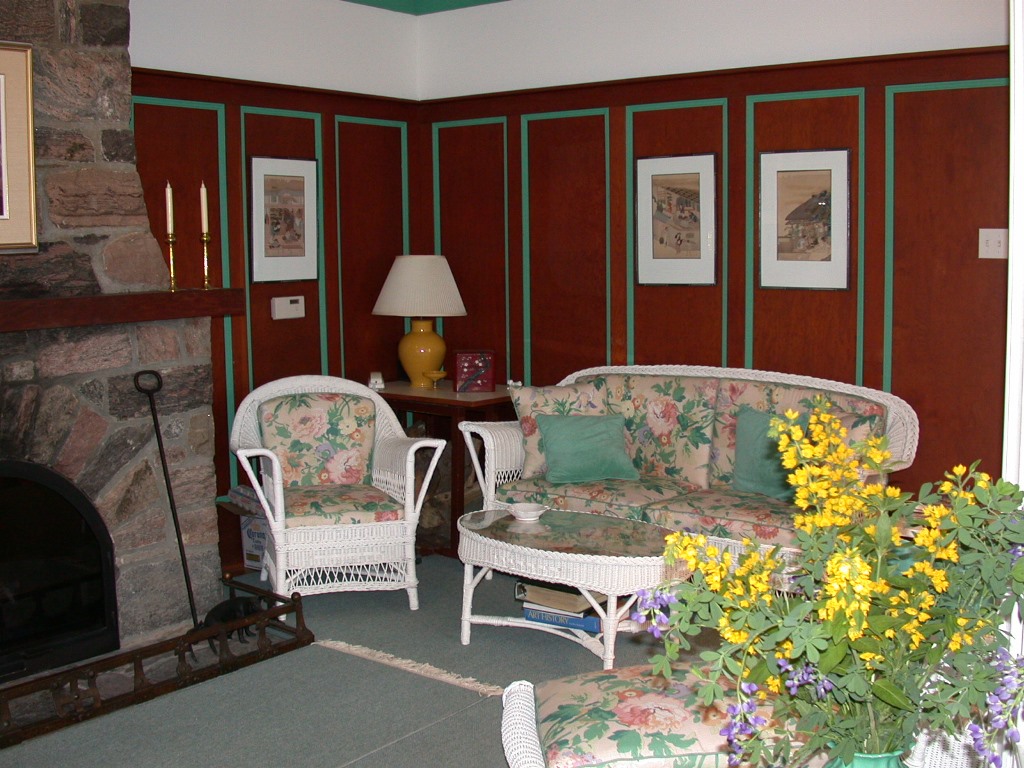 Glen Warren Cottage, Shanty Bay
Glen Warren Cottage, Shanty Bay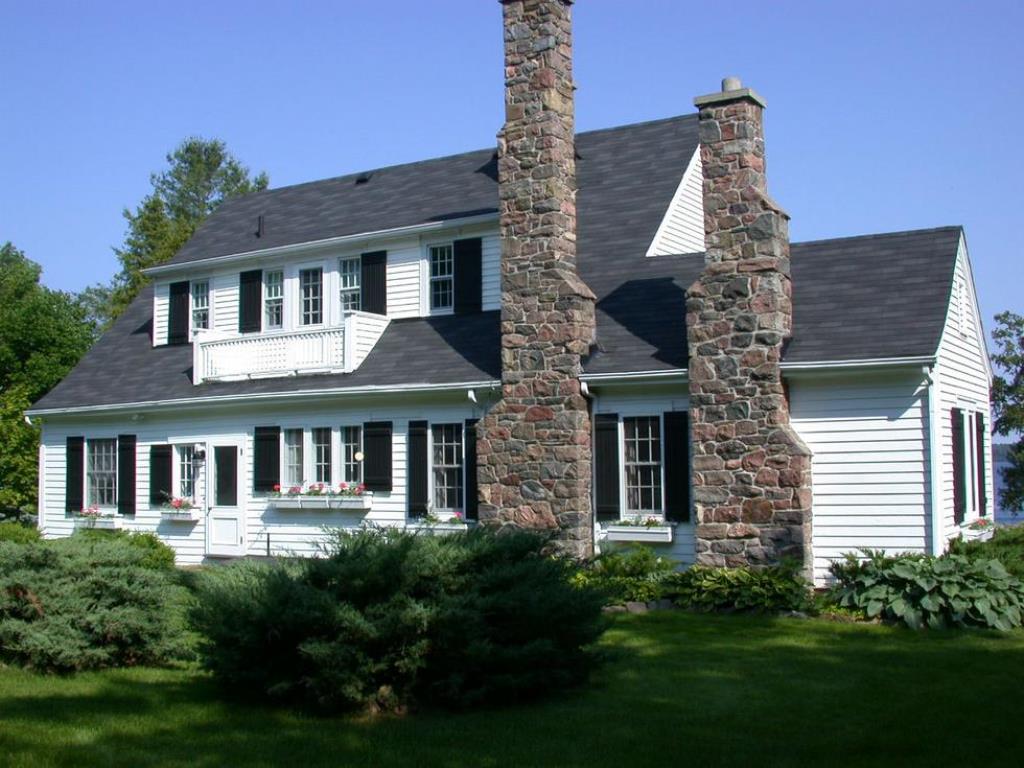 Glen Warren Cottage, Shanty Bay
Glen Warren Cottage, Shanty Bay Glen Warren Cottage, Shanty Bay
Glen Warren Cottage, Shanty Bay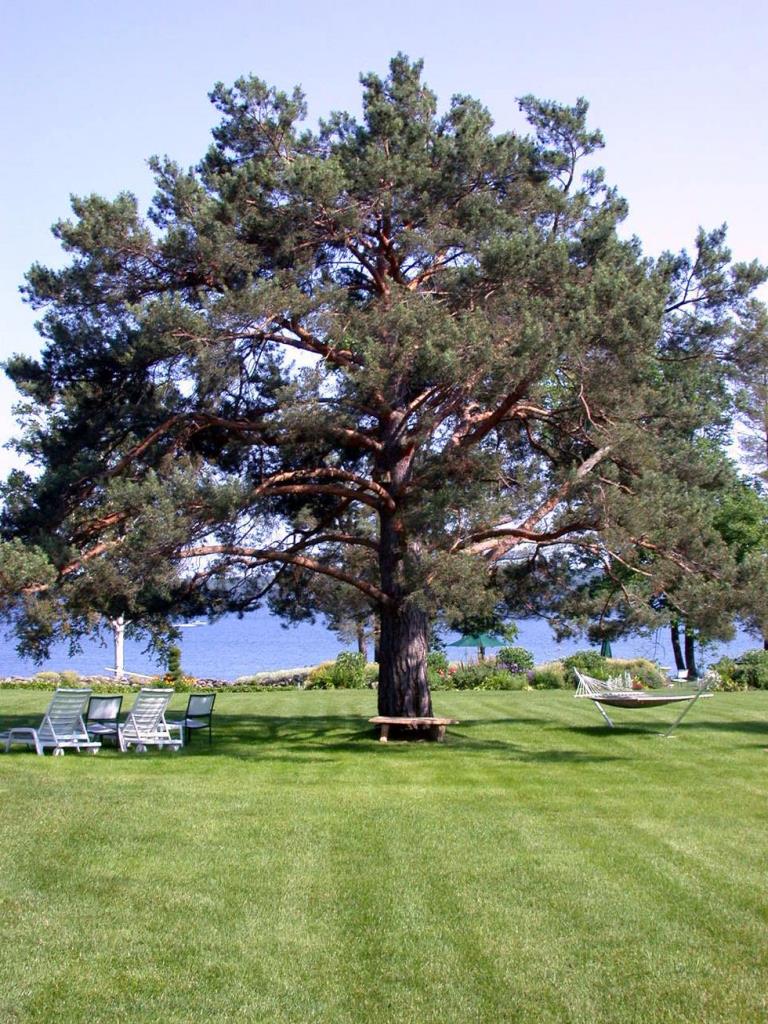 Glen Warren Cottage, Shanty Bay
Glen Warren Cottage, Shanty Bay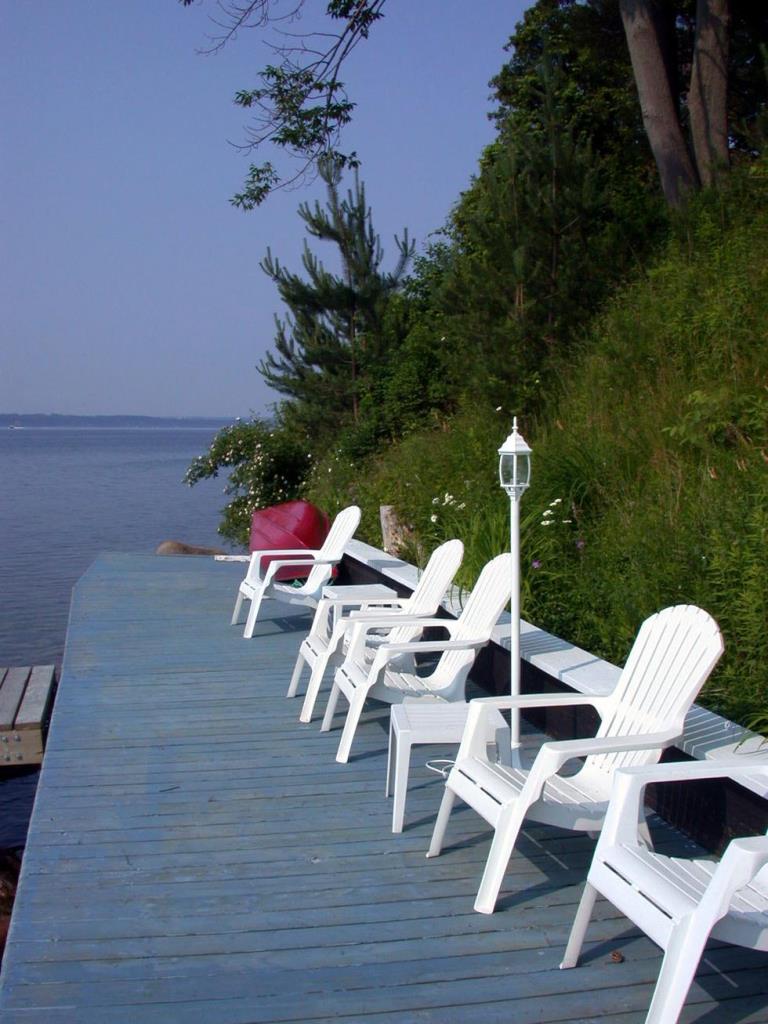 Glen Warren Cottage, Shanty Bay
Glen Warren Cottage, Shanty Bay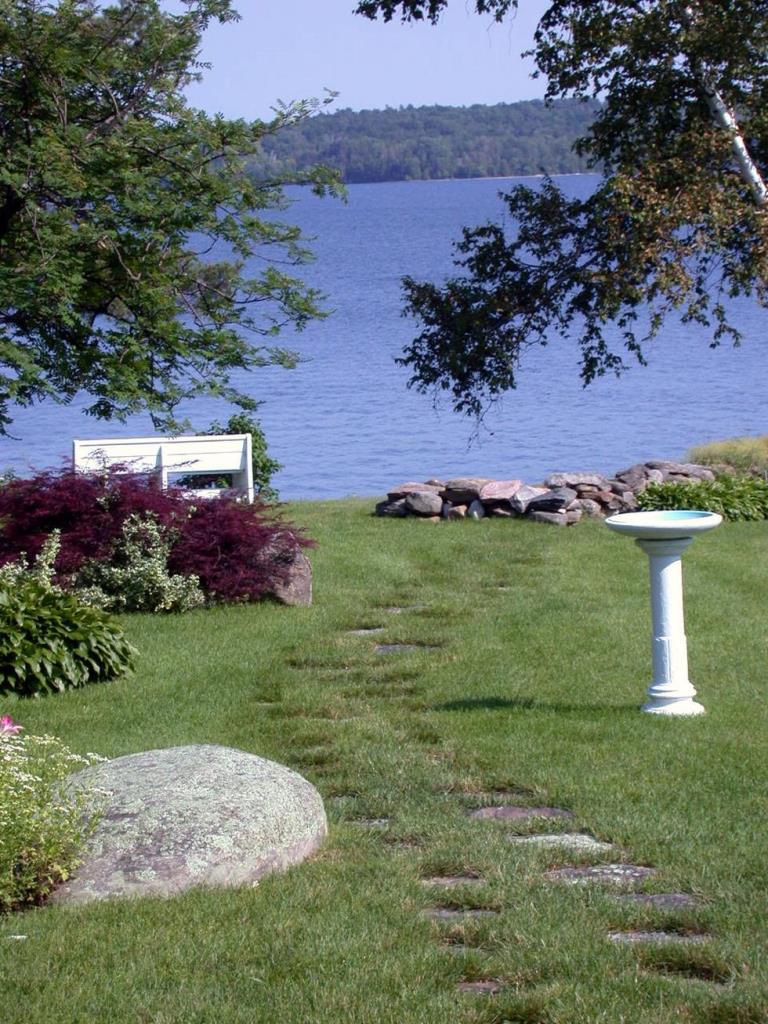 Glen Warren Cottage, Shanty Bay
Glen Warren Cottage, Shanty Bay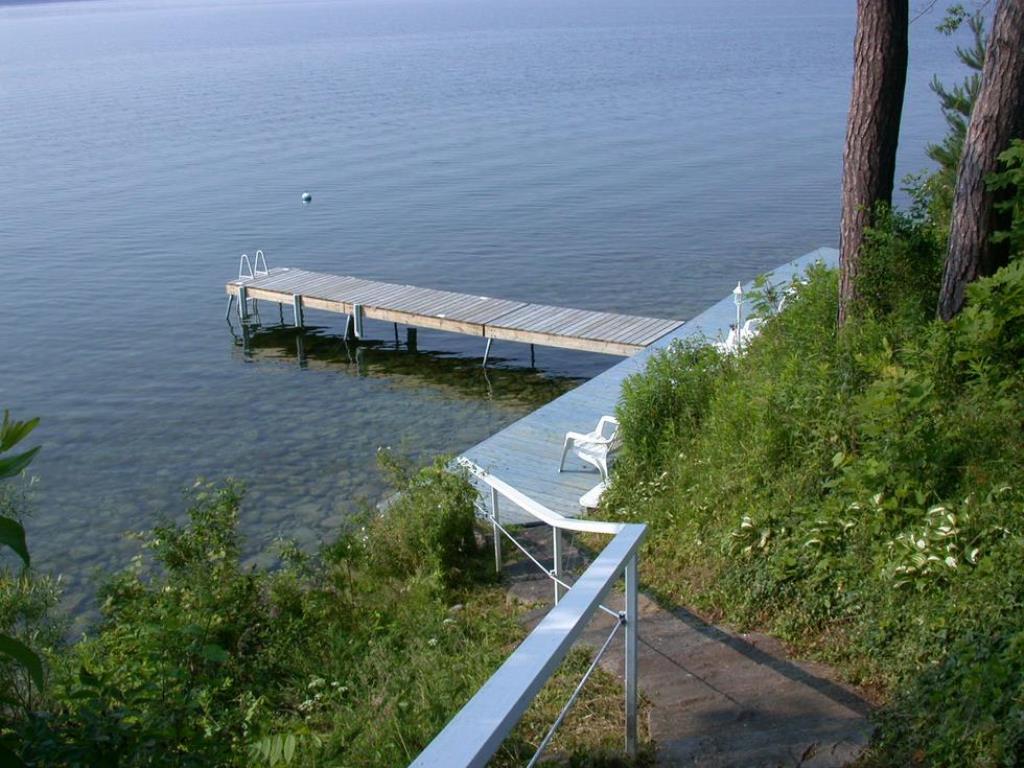 Glen Warren Cottage, Shanty Bay
Glen Warren Cottage, Shanty Bay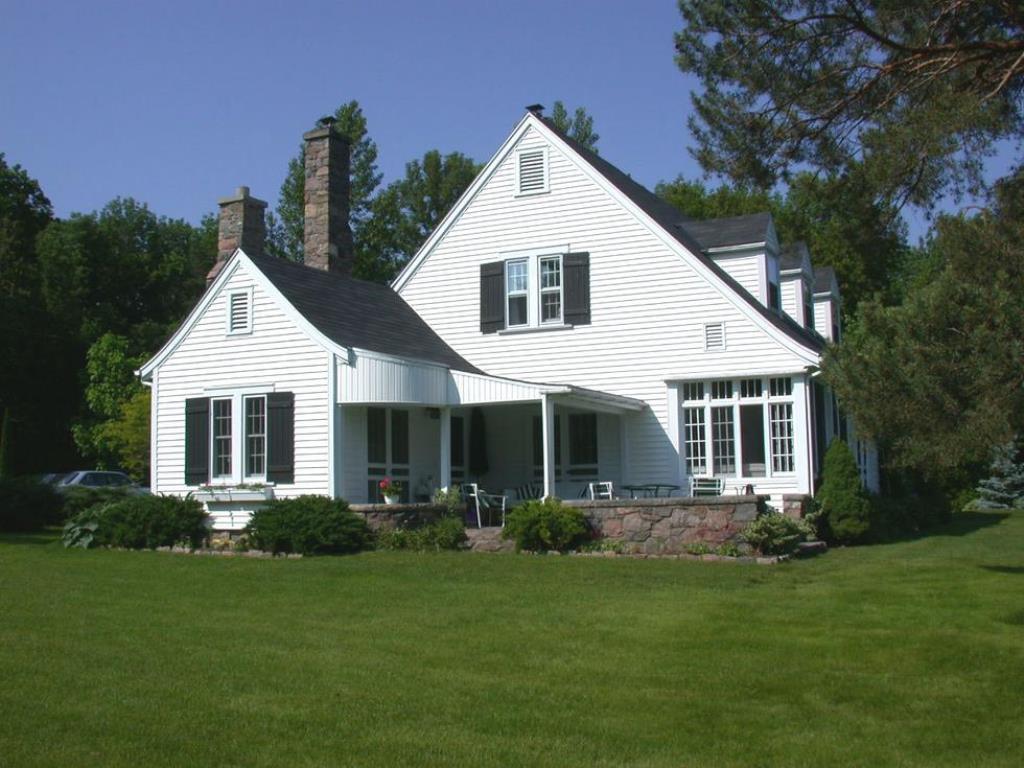 Glen Warren Cottage, Shanty Bay
Glen Warren Cottage, Shanty Bay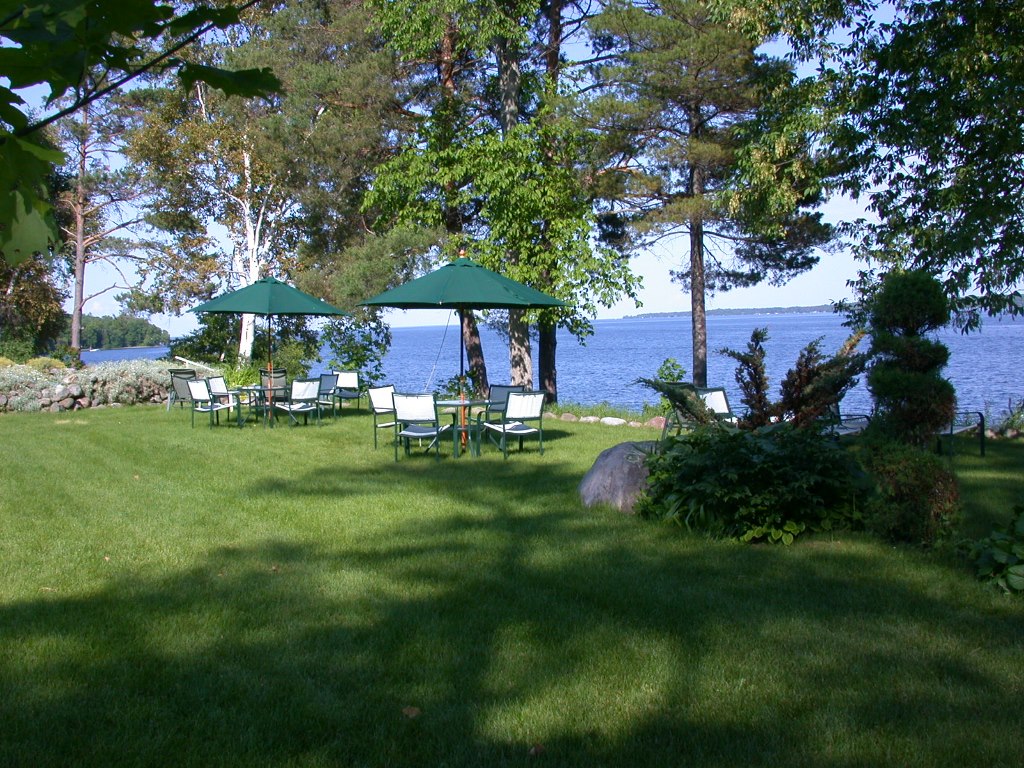 Glen Warren Cottage, Shanty Bay
Glen Warren Cottage, Shanty Bay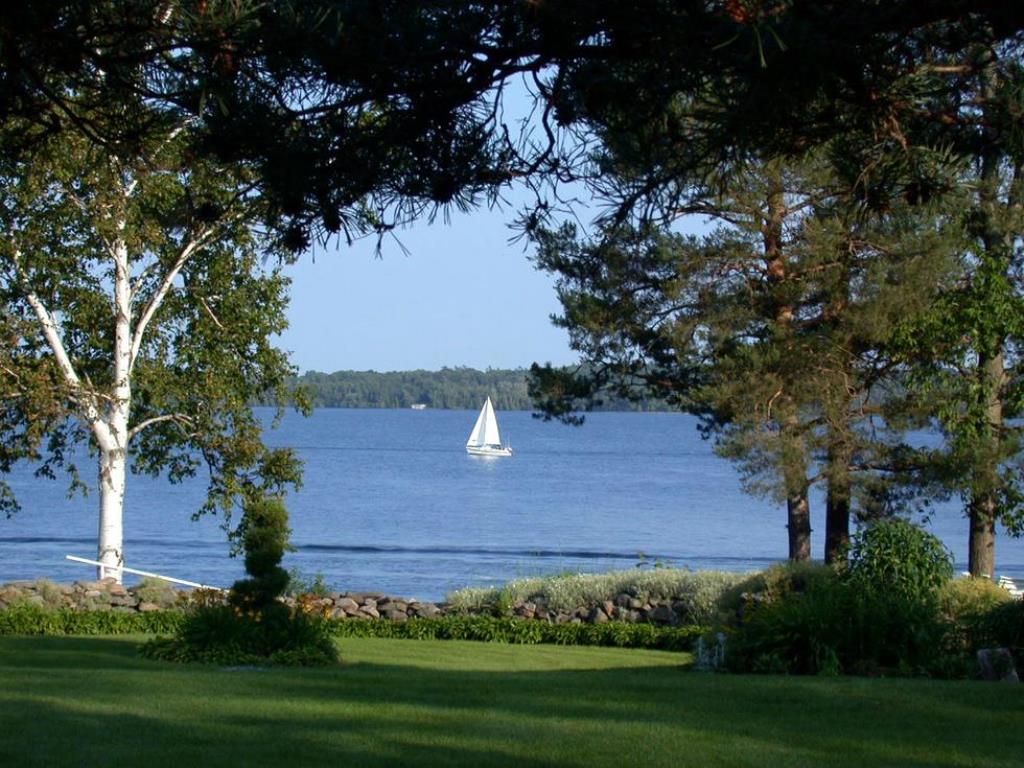 Glen Warren Cottage, Shanty Bay
Glen Warren Cottage, Shanty Bay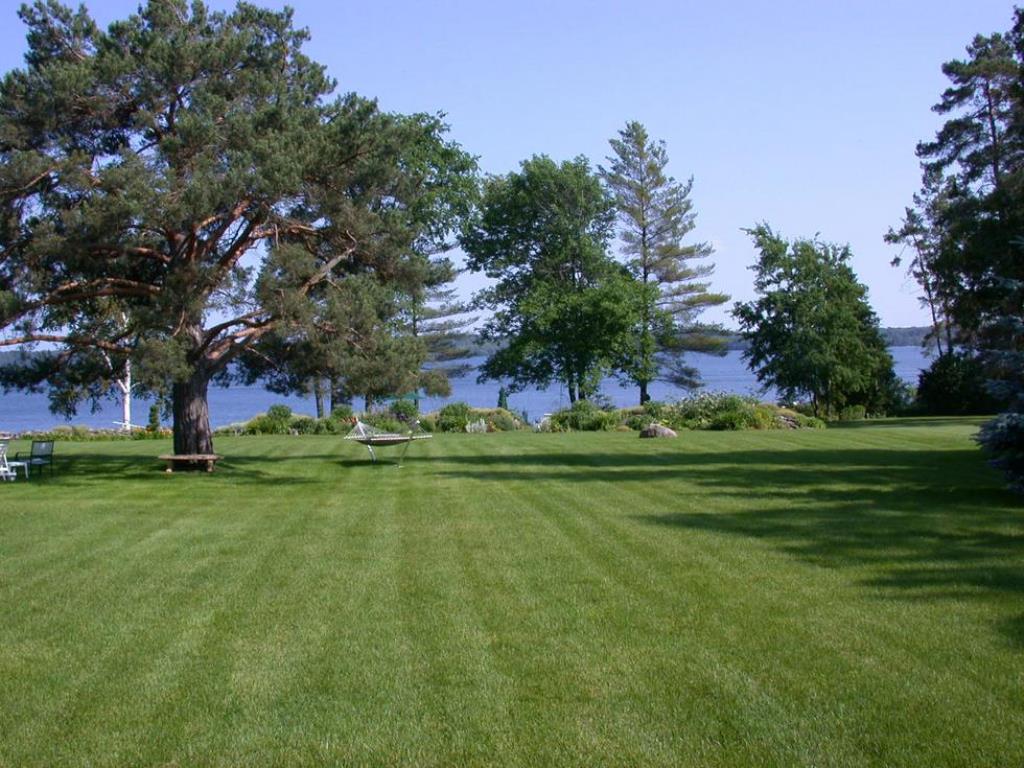 Glen Warren Cottage, Shanty Bay
Glen Warren Cottage, Shanty Bay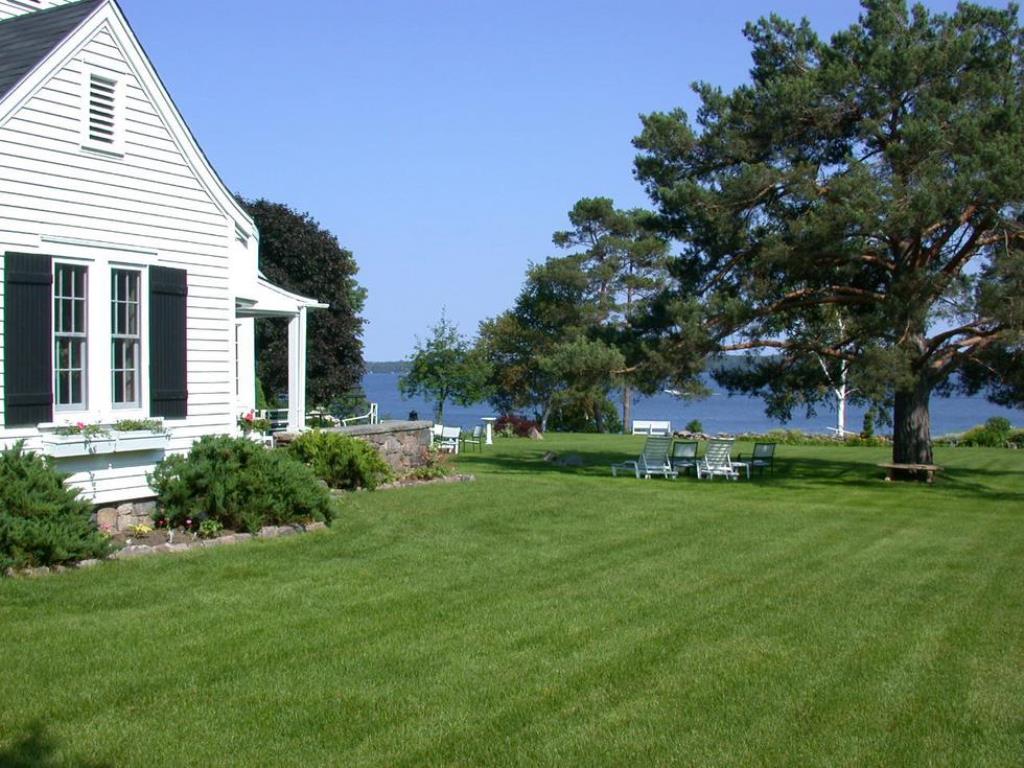 Glen Warren Cottage, Shanty Bay
Glen Warren Cottage, Shanty Bay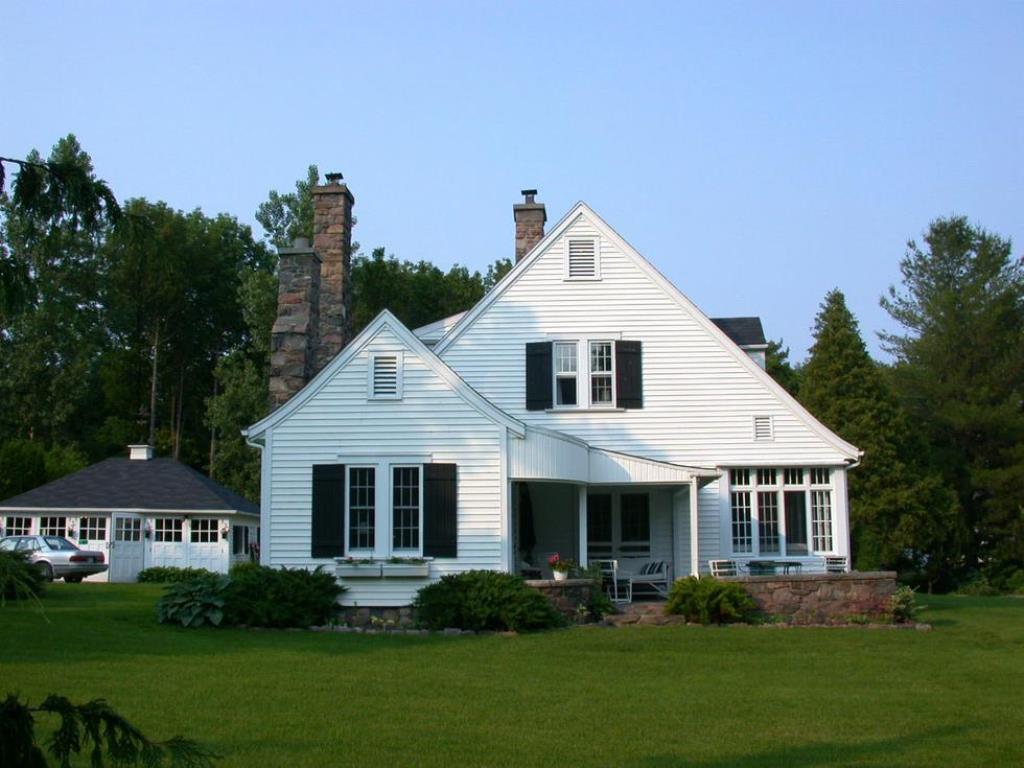 Glen Warren Cottage, Shanty Bay
Glen Warren Cottage, Shanty Bay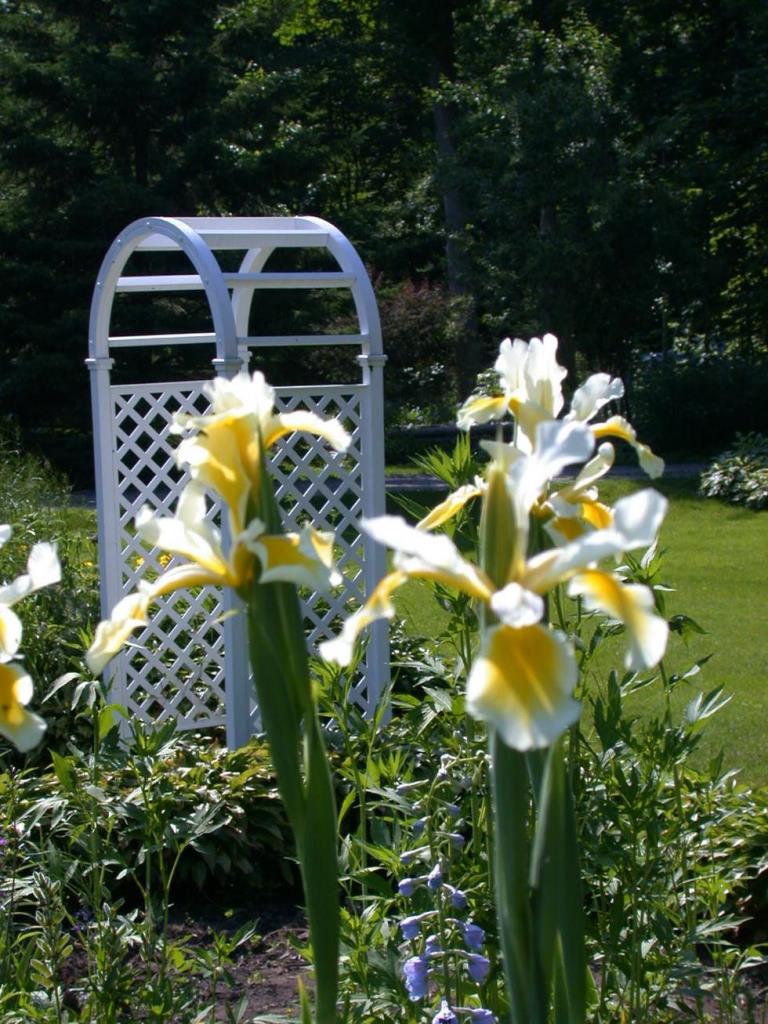 Glen Warren Cottage, Shanty Bay
Glen Warren Cottage, Shanty Bay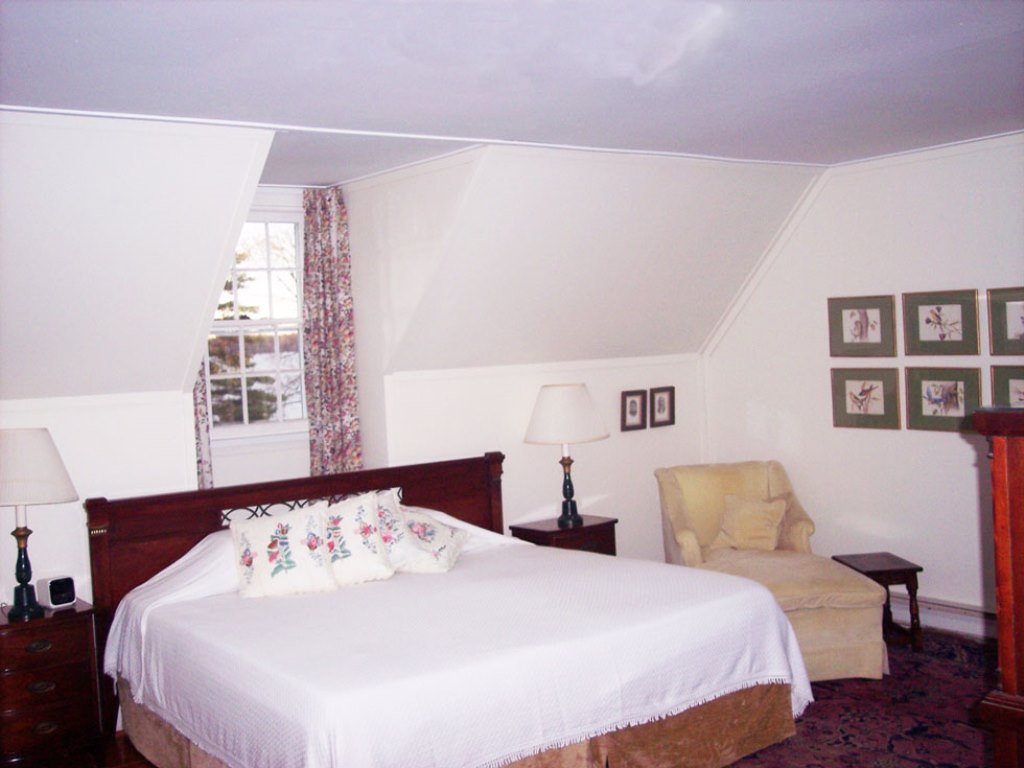 Glen Warren Cottage, Shanty Bay
Glen Warren Cottage, Shanty Bay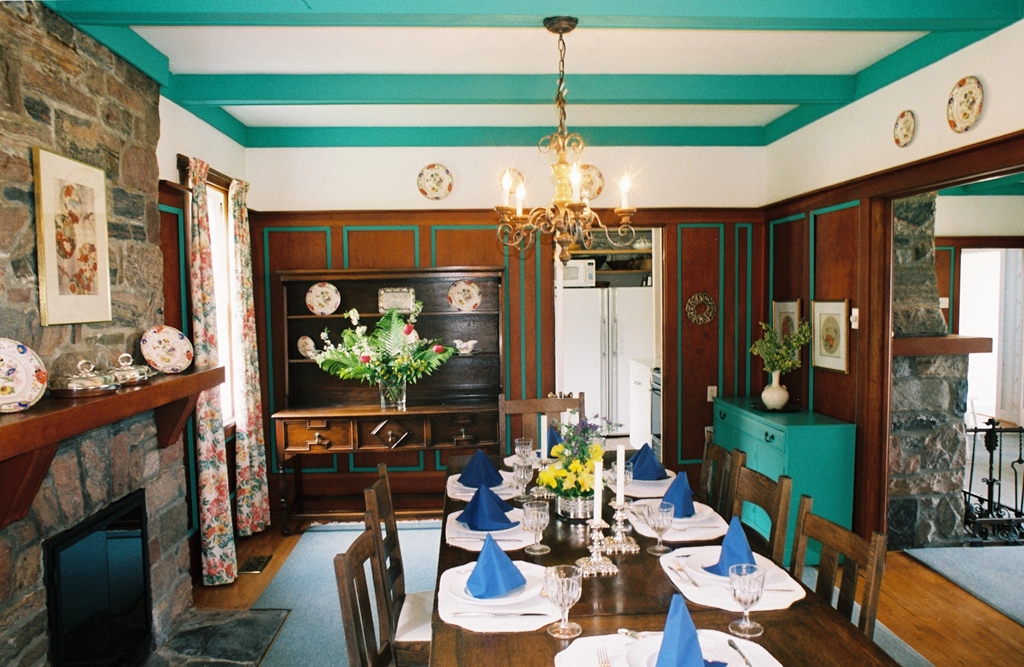 Glen Warren Cottage, Shanty Bay
Glen Warren Cottage, Shanty Bay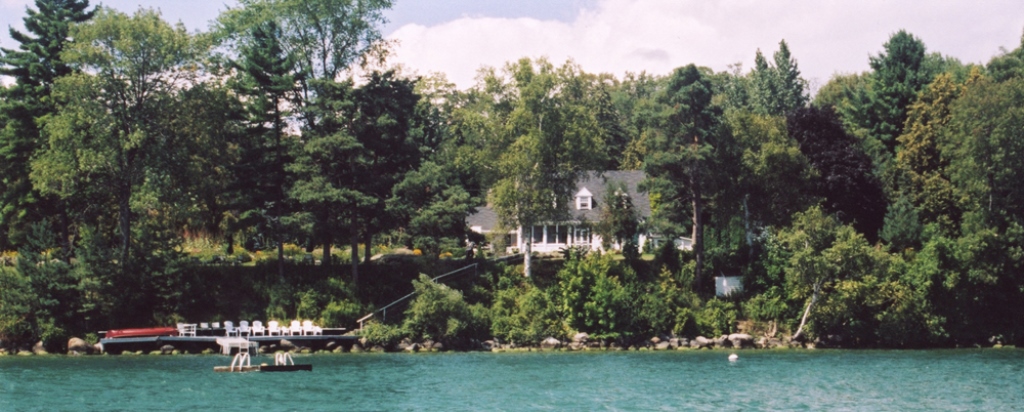 Glen Warren Cottage, Shanty Bay
Glen Warren Cottage, Shanty Bay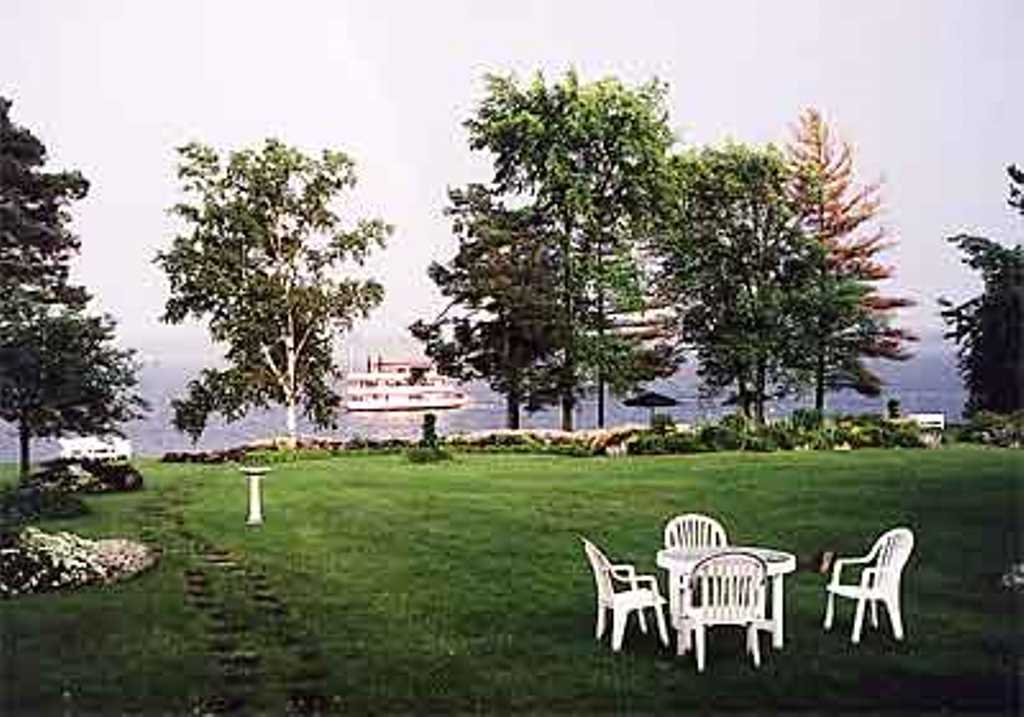 Glen Warren Cottage, Shanty Bay
Glen Warren Cottage, Shanty Bay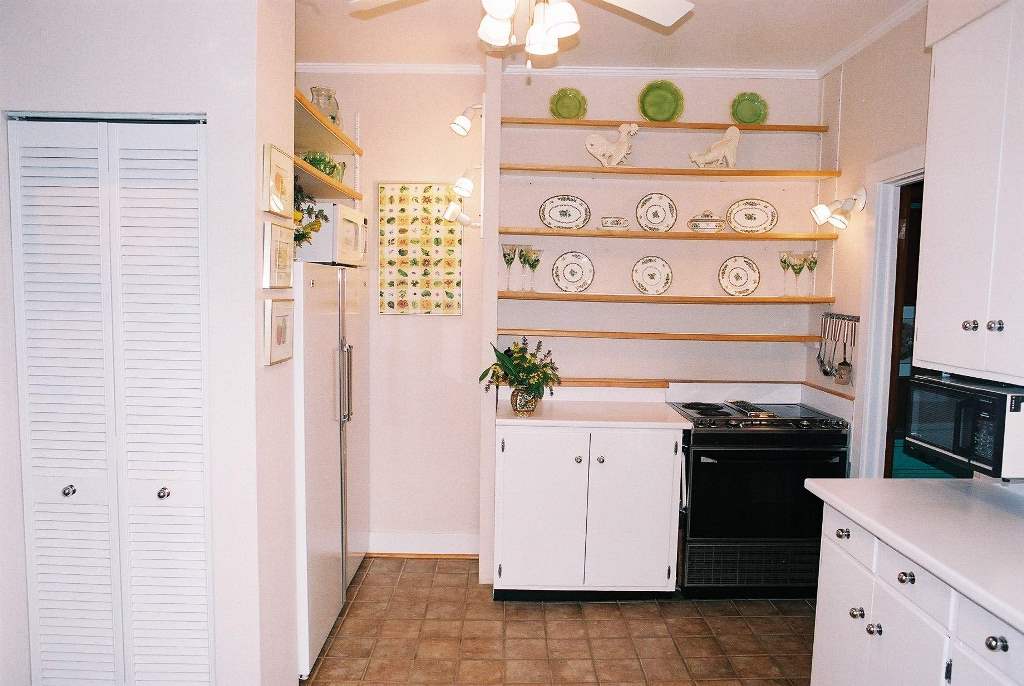 Glen Warren Cottage, Shanty Bay
Glen Warren Cottage, Shanty Bay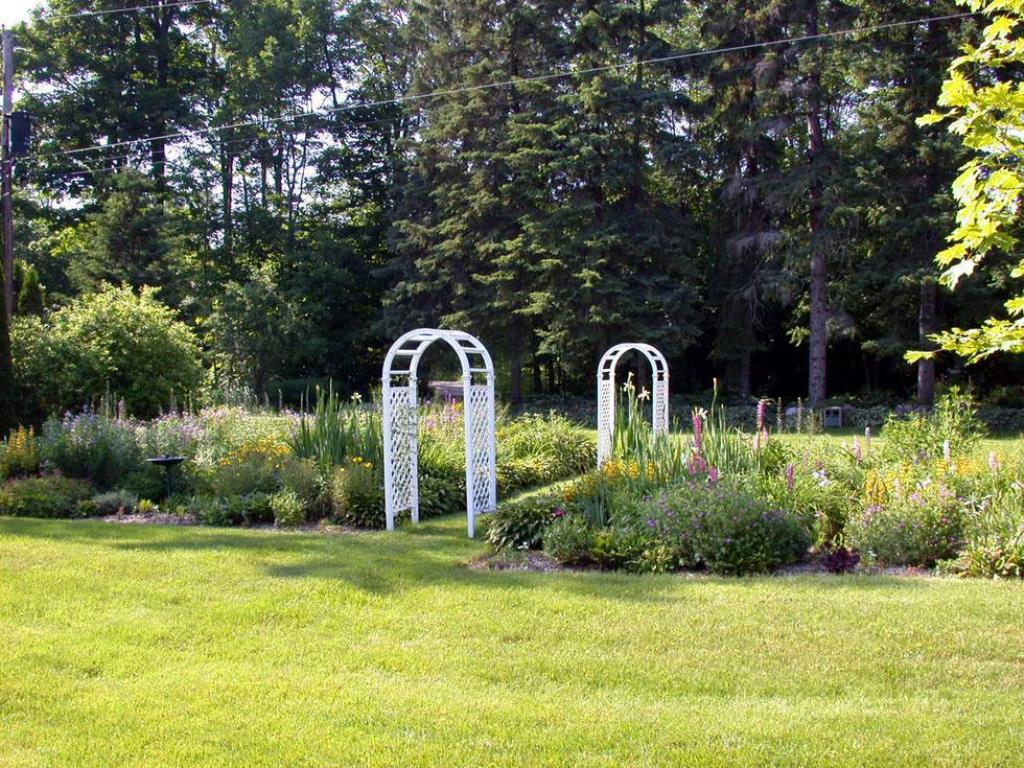 Glen Warren Cottage, Shanty Bay
Glen Warren Cottage, Shanty Bay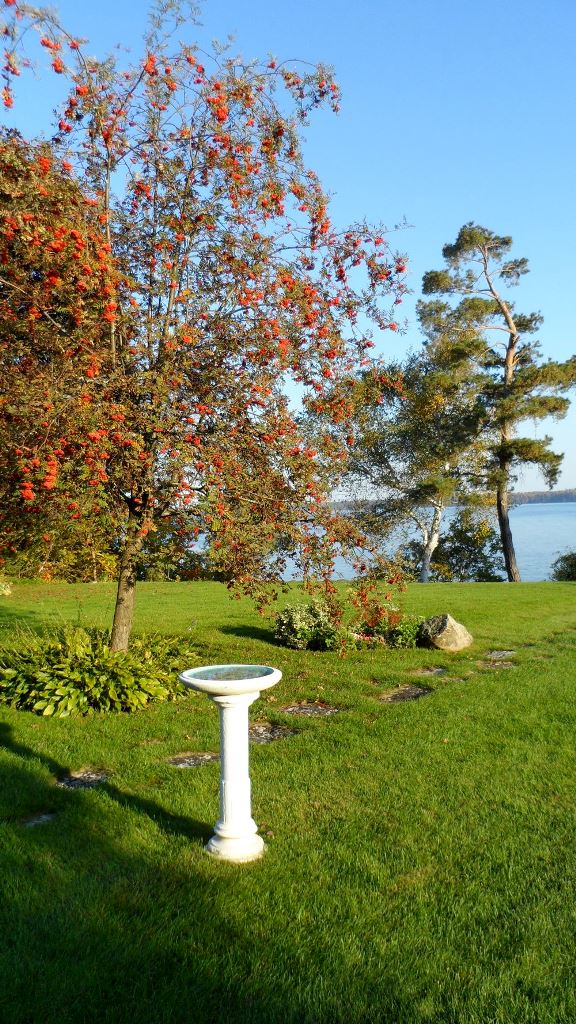 Glen Warren Cottage, Shanty Bay
Glen Warren Cottage, Shanty Bay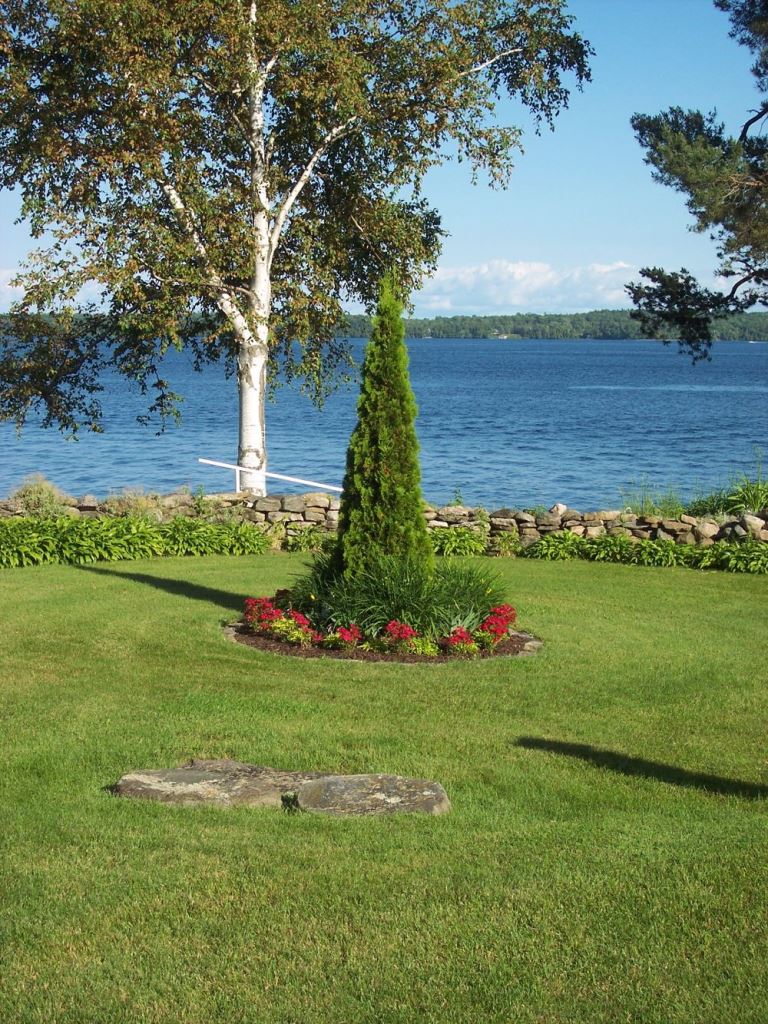 Glen Warren Cottage, Shanty Bay
Glen Warren Cottage, Shanty Bay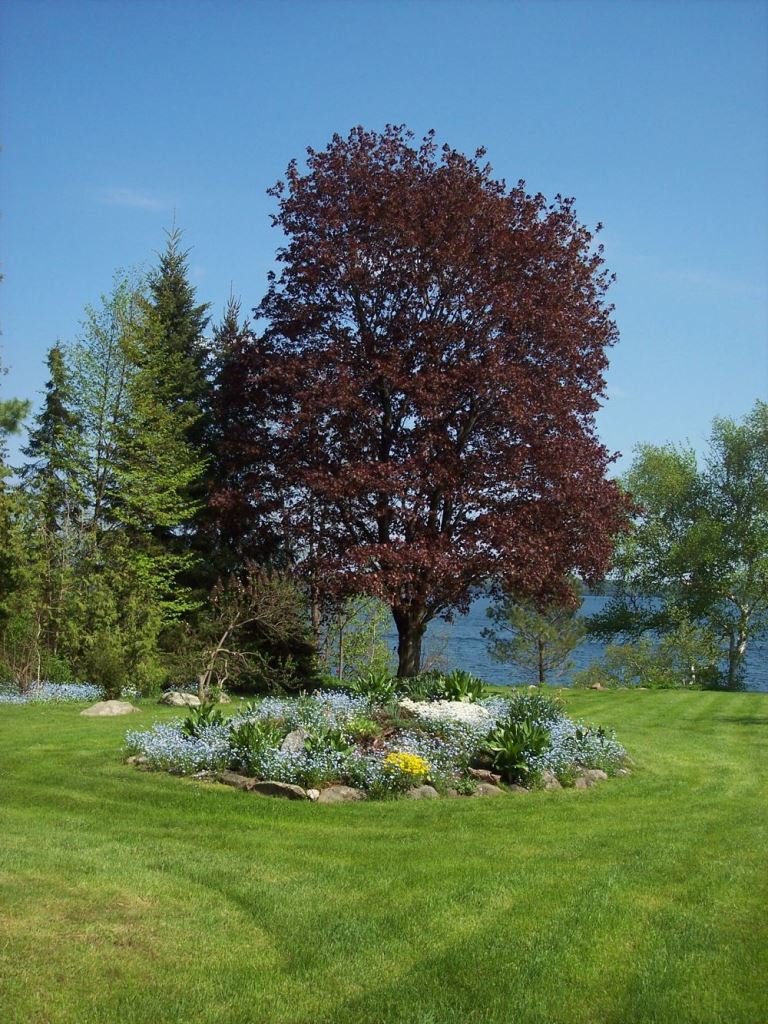 Glen Warren Cottage, Shanty Bay
Glen Warren Cottage, Shanty Bay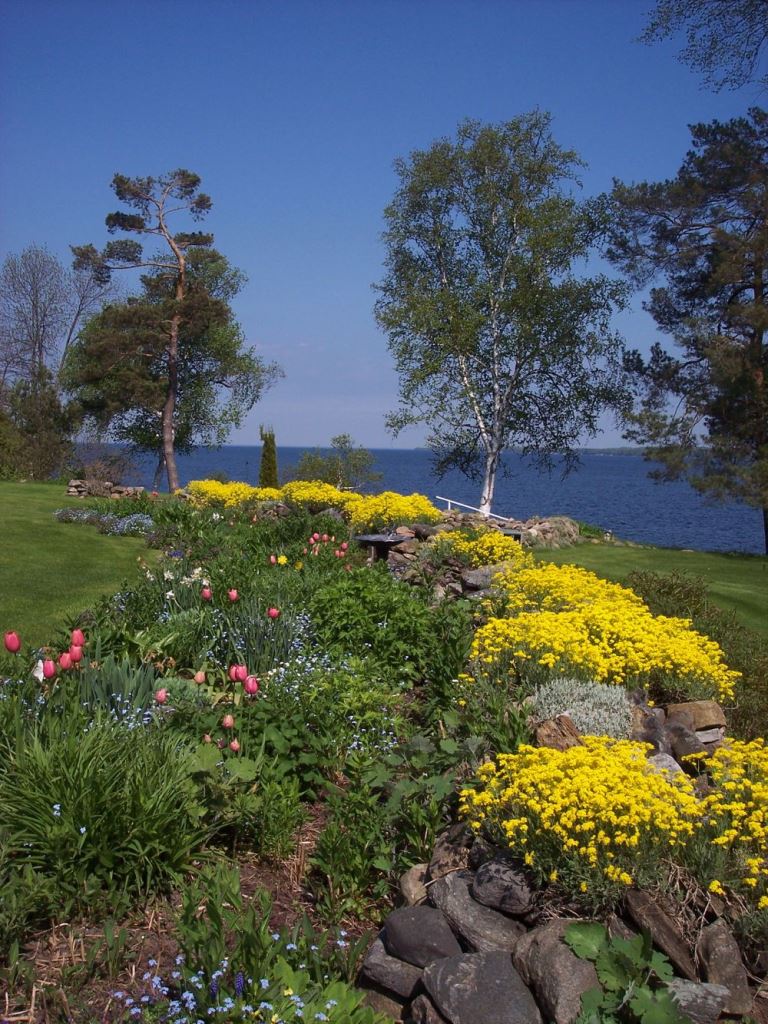 Glen Warren Cottage, Shanty Bay
Glen Warren Cottage, Shanty Bay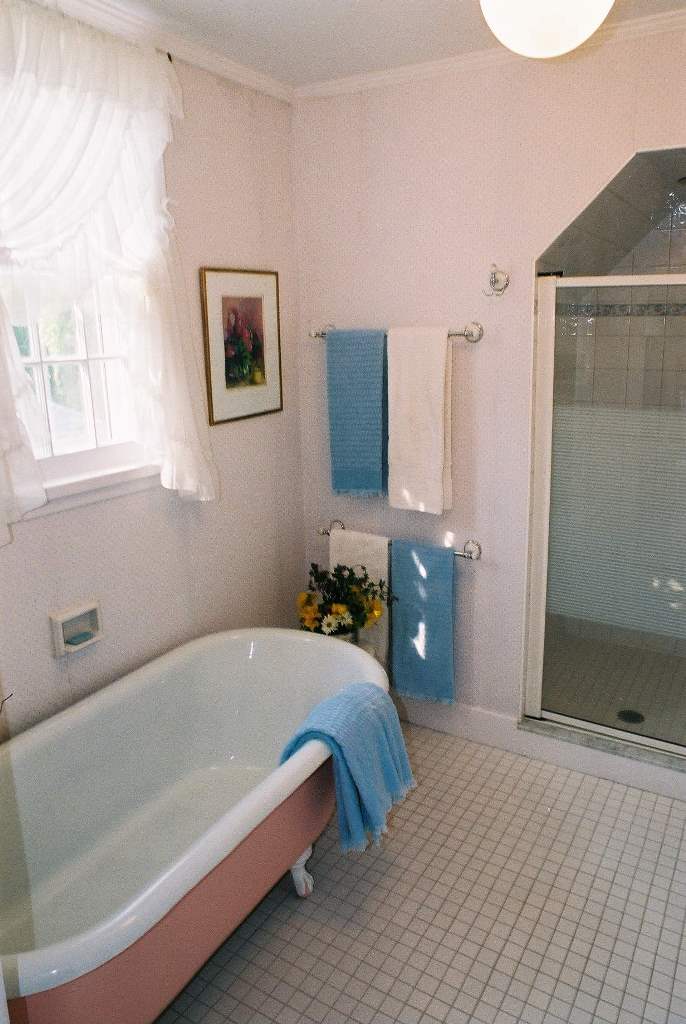 Glen Warren Cottage, Shanty Bay
Glen Warren Cottage, Shanty Bay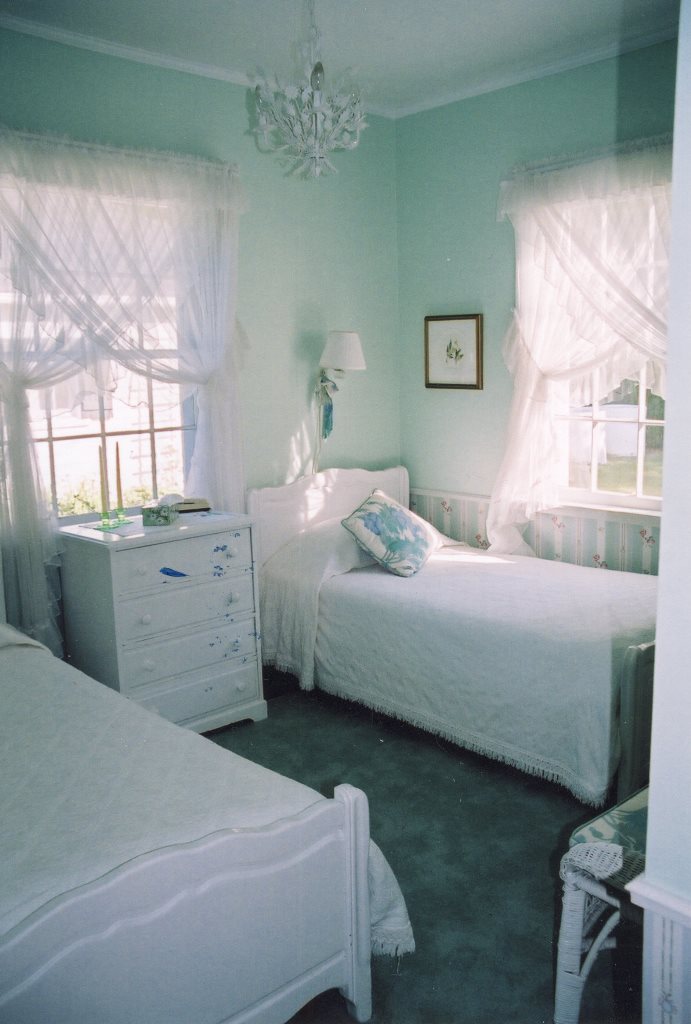 Glen Warren Cottage, Shanty Bay
Glen Warren Cottage, Shanty Bay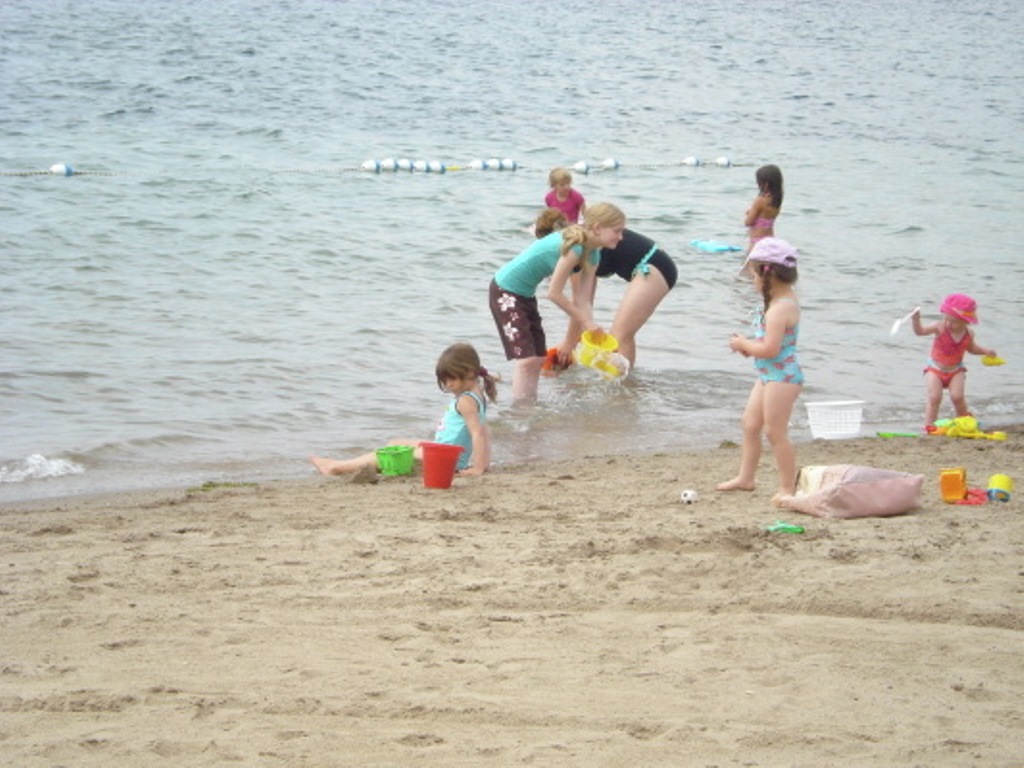 Glen Warren Cottage, Shanty Bay
Glen Warren Cottage, Shanty Bay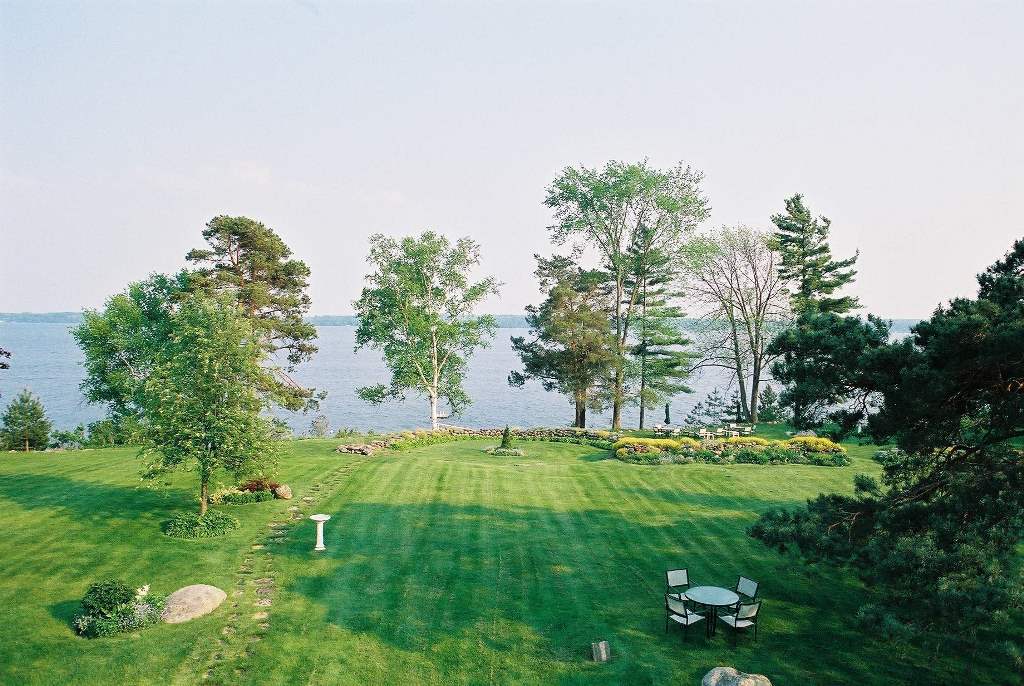
 Type: Cottage
Type: Cottage
