Description
VILLA: The house has three floors. The main entrance door, on the ground floor, leads directly into the elegantly furnished sitting room with beautiful grand piano and fireplace; on the left is the dining room and the kitchen. Completing the floor, on the right, is a guest bathroom and a double bedroom. From the sitting room, a marble staircase goes up to the first floor with a small sitting room which acts as a hallway to the sleeping area composed of a master bedroom with balcony, walk-in closet and en-suite bathroom with shower and hydromassage tub, a double bedroom and a twin bedroom served by a bathroom with shower. The top floor of the villa is the attic composed of two double bedrooms served by a bathroom with tub. ANNEX: Located a few metres from the villa, it is divided from it by a courtyard in terracotta and consists of a professional open kitchen and a laundry corner with washing machine and sink.
The villa is surrounded by a park of over 7,000 sq m, completely fenced-in and equipped with an automatic entrance gate. A lovely green drive leads to the villa and to the parking area delimited by tall trees, such as oaks and olives. Areas of lawn, mostly flat and embellished with bushes and ornamental plants characterise the two areas where guests can hang out: one next to the beautiful portico covered with wisteria, a typical Mediterranean creeper with fragrant lilac-coloured flowers and the other in the pool area, with a colourful balcony of geraniums that embellish this green space with hot tub and dedicated in part to the sunbathing area. The portico, on the other hand, located in front of the dining room and kitchen and furnished with table and chairs, is an enchanting corner where guests can enjoy their meals in total relaxation.
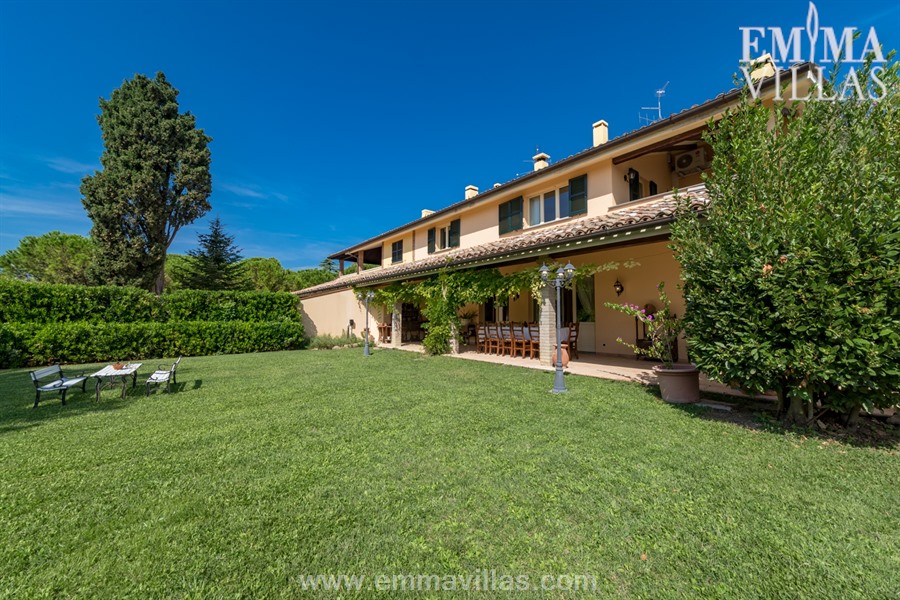 Villa dei Gerani
Villa dei Gerani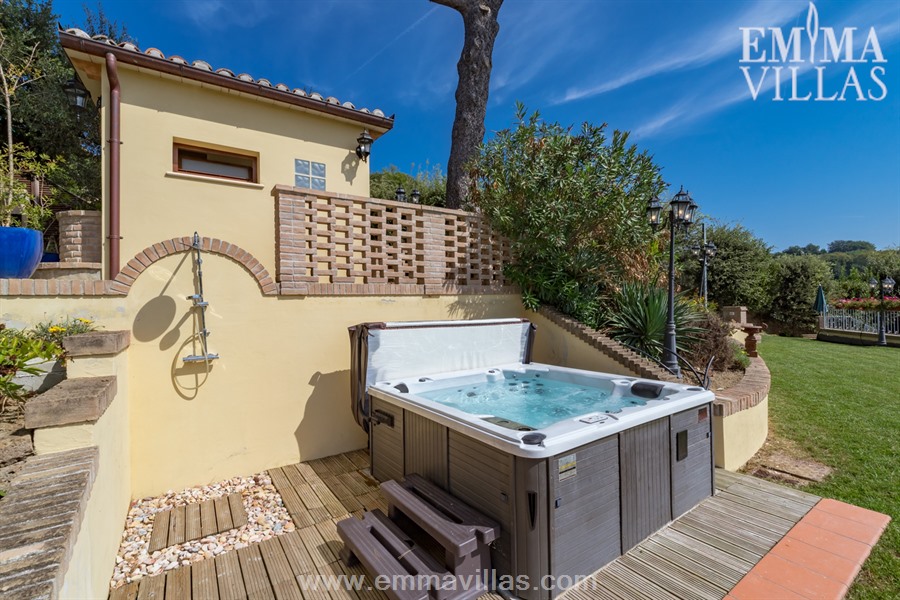 Villa dei Gerani
Villa dei Gerani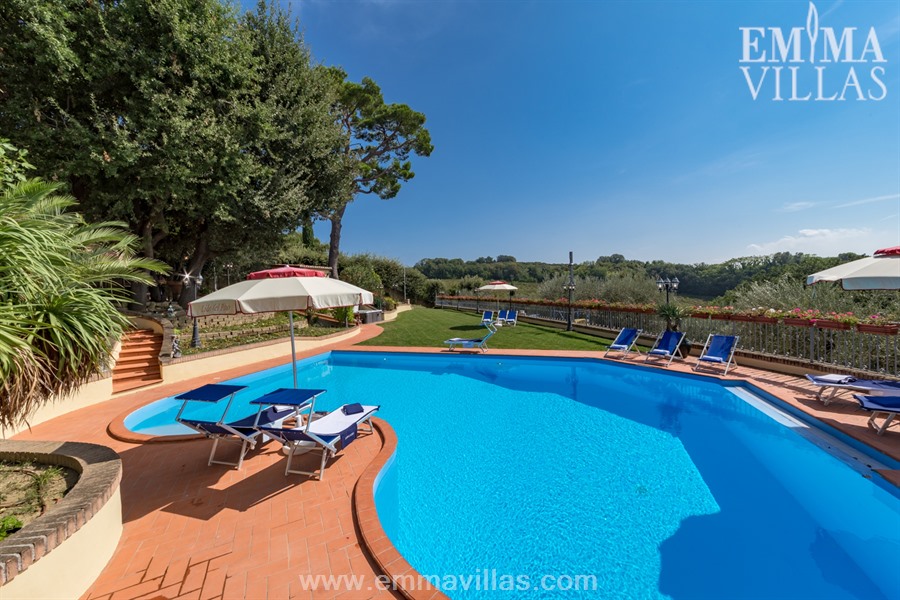 Villa dei Gerani
Villa dei Gerani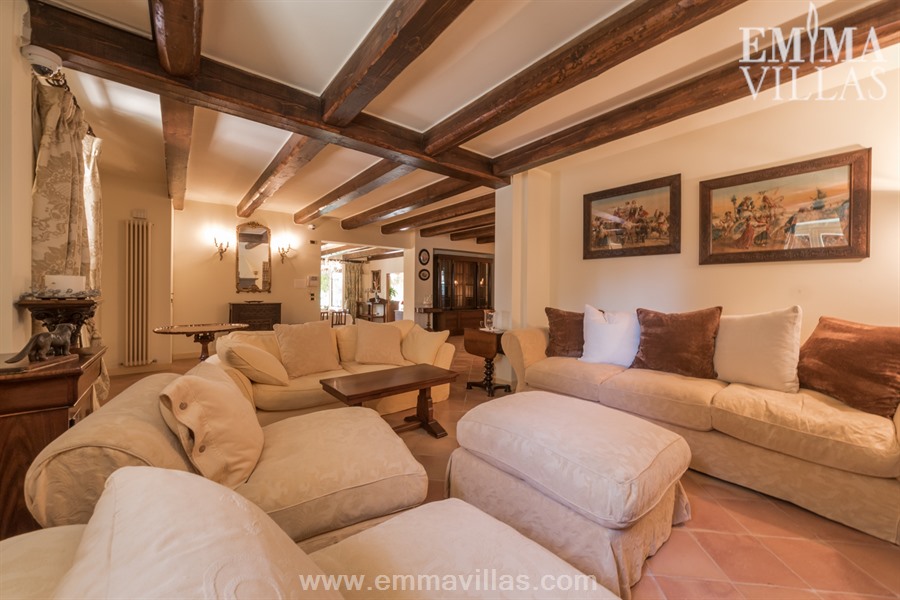 Villa dei Gerani
Villa dei Gerani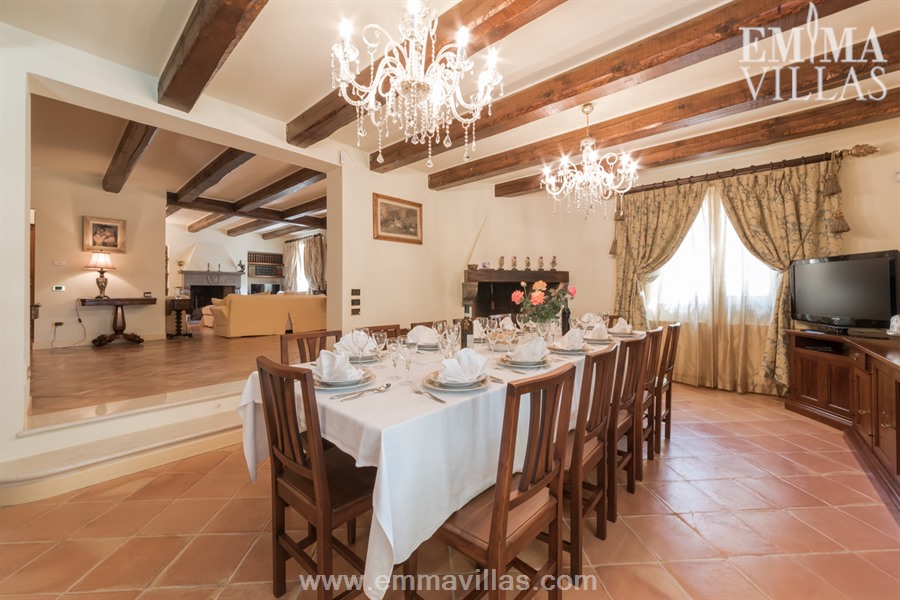 Villa dei Gerani
Villa dei Gerani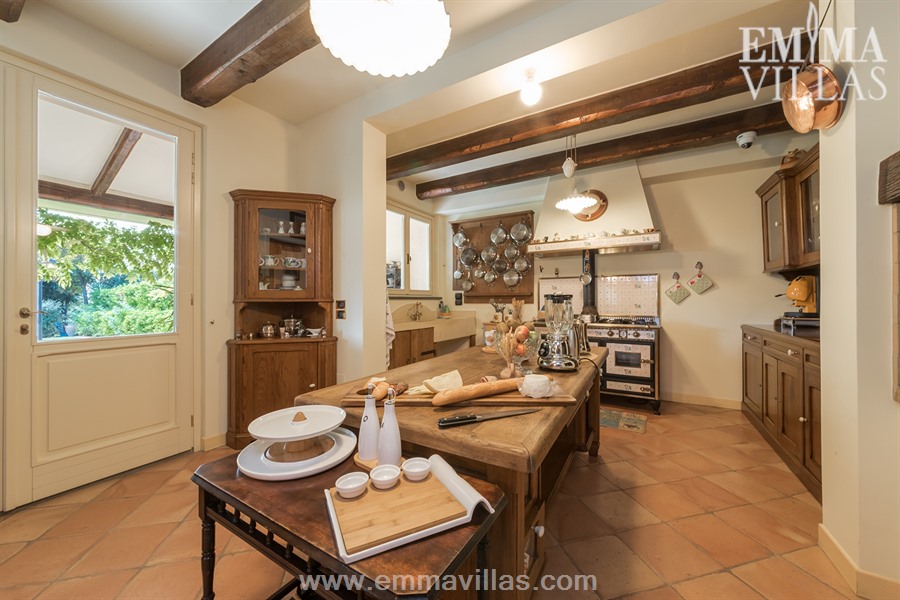 Villa dei Gerani
Villa dei Gerani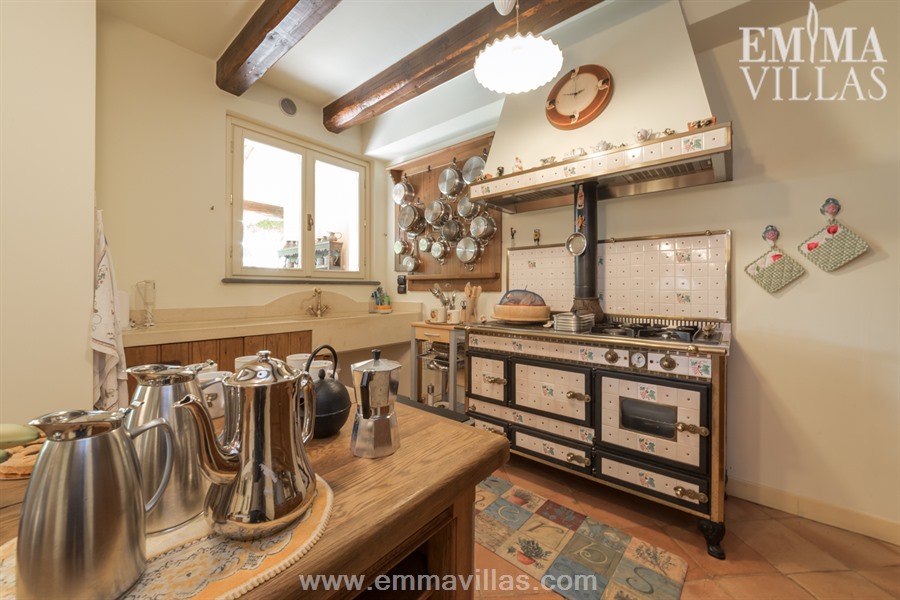 Villa dei Gerani
Villa dei Gerani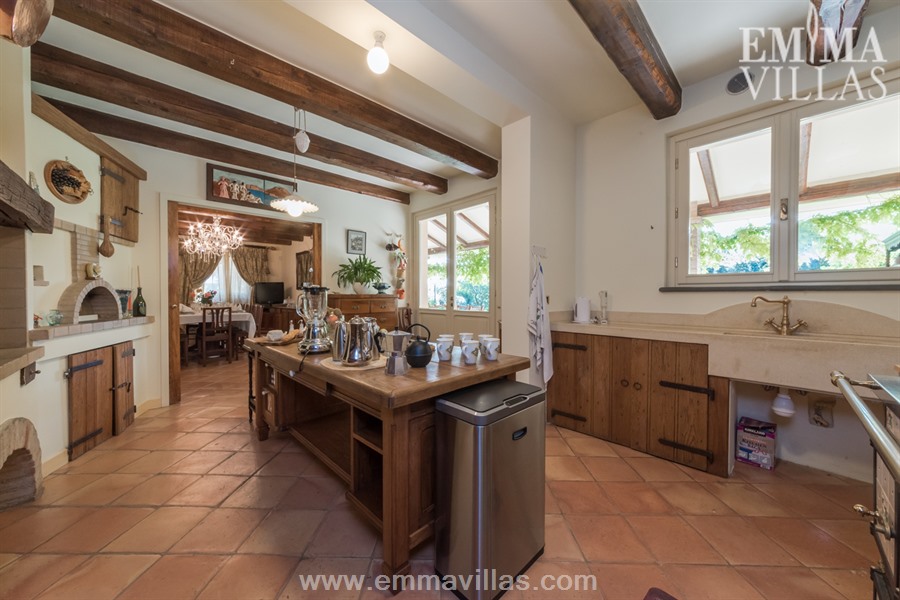 Villa dei Gerani
Villa dei Gerani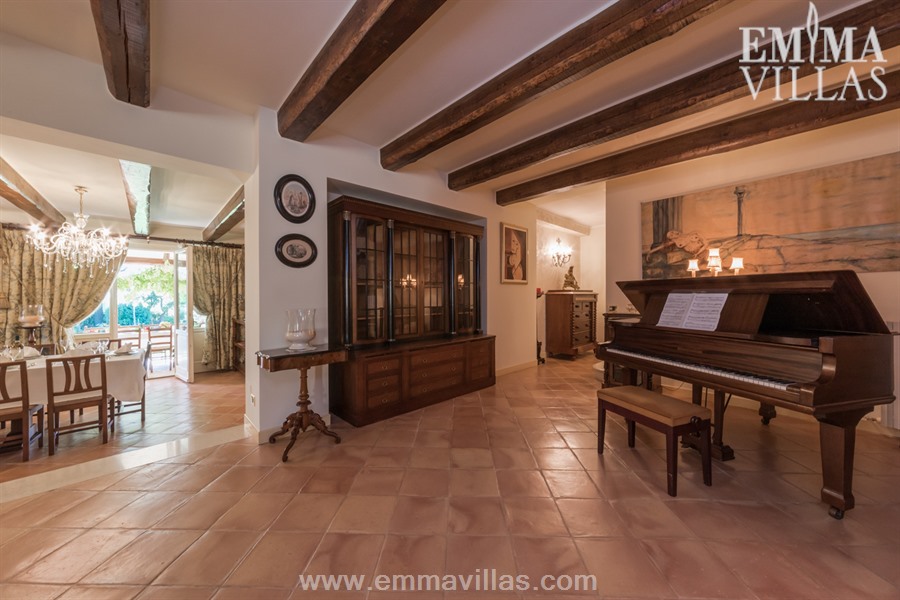 Villa dei Gerani
Villa dei Gerani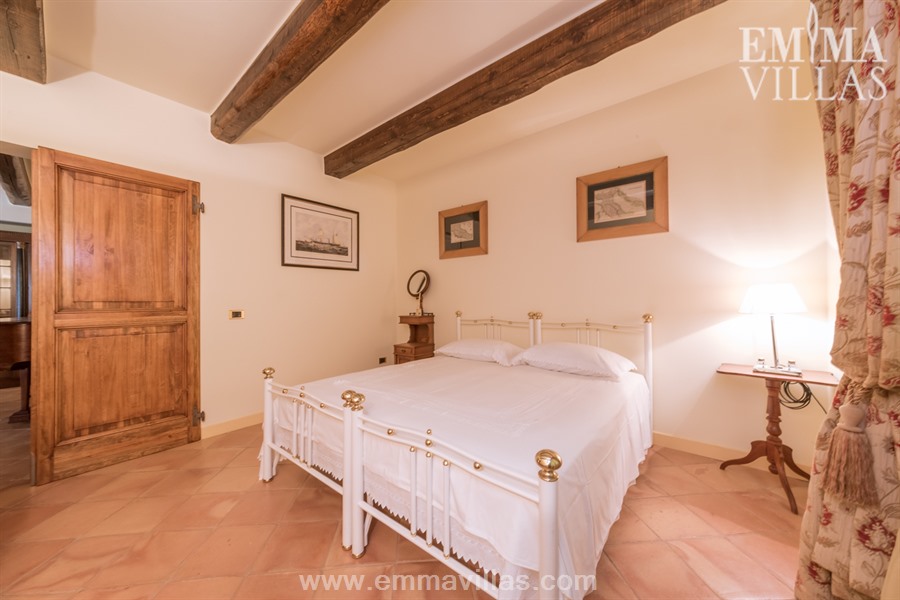 Villa dei Gerani
Villa dei Gerani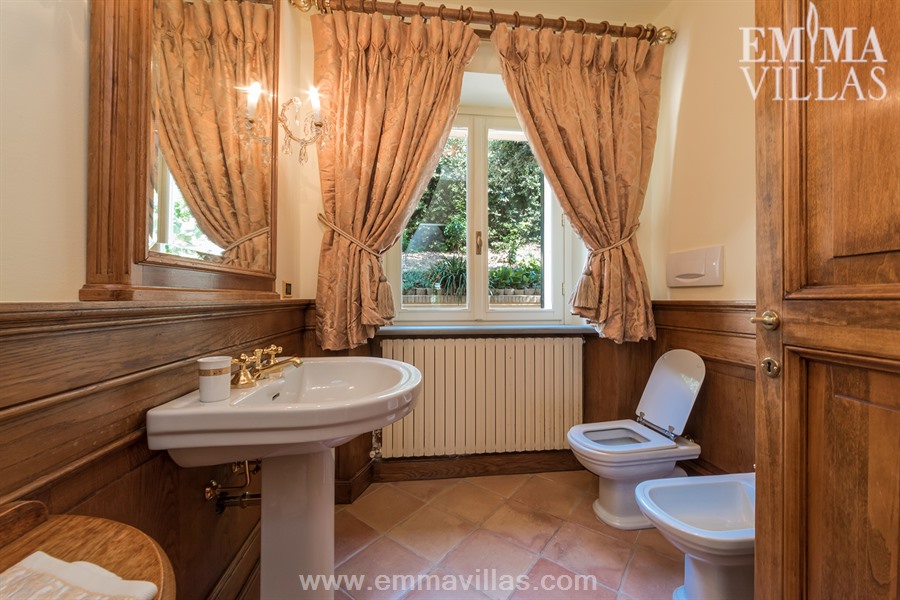 Villa dei Gerani
Villa dei Gerani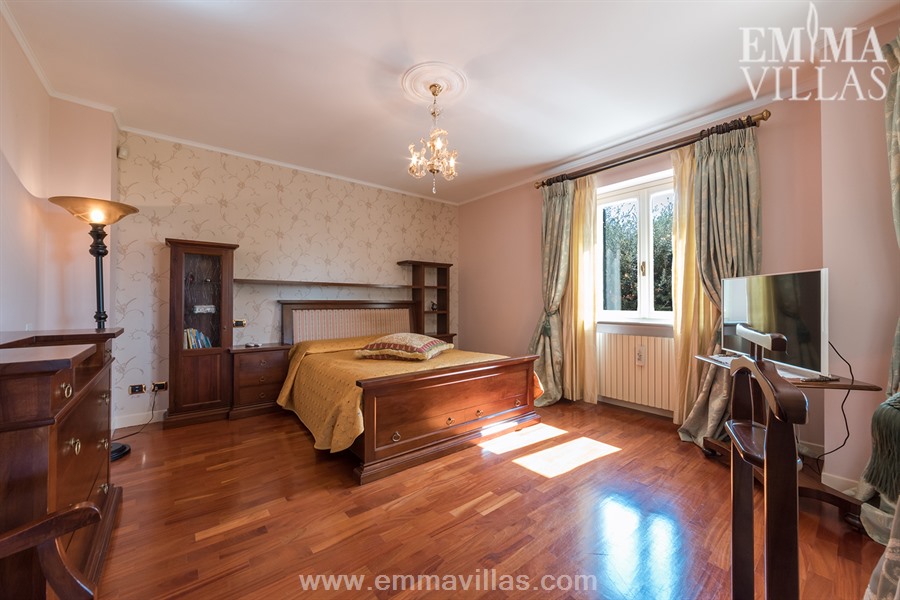 Villa dei Gerani
Villa dei Gerani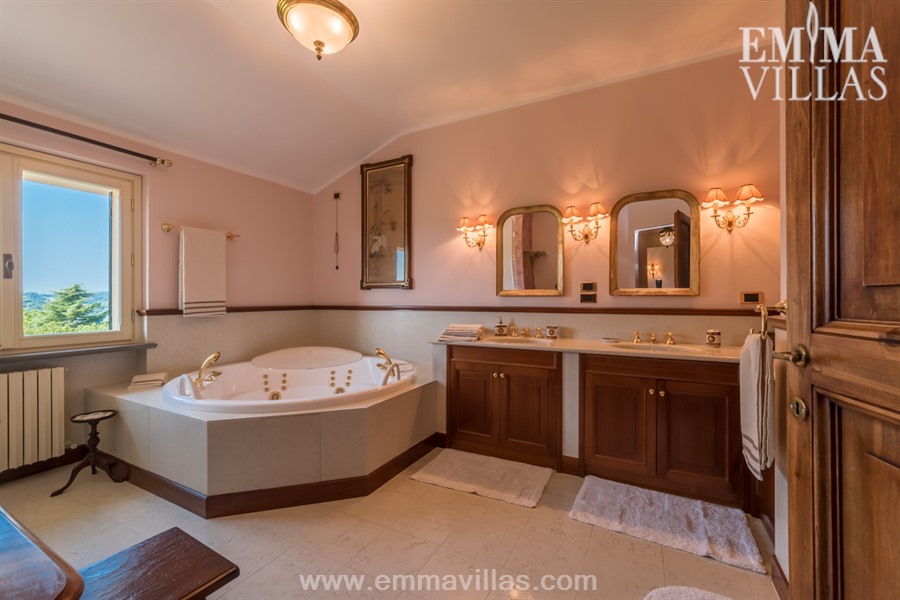 Villa dei Gerani
Villa dei Gerani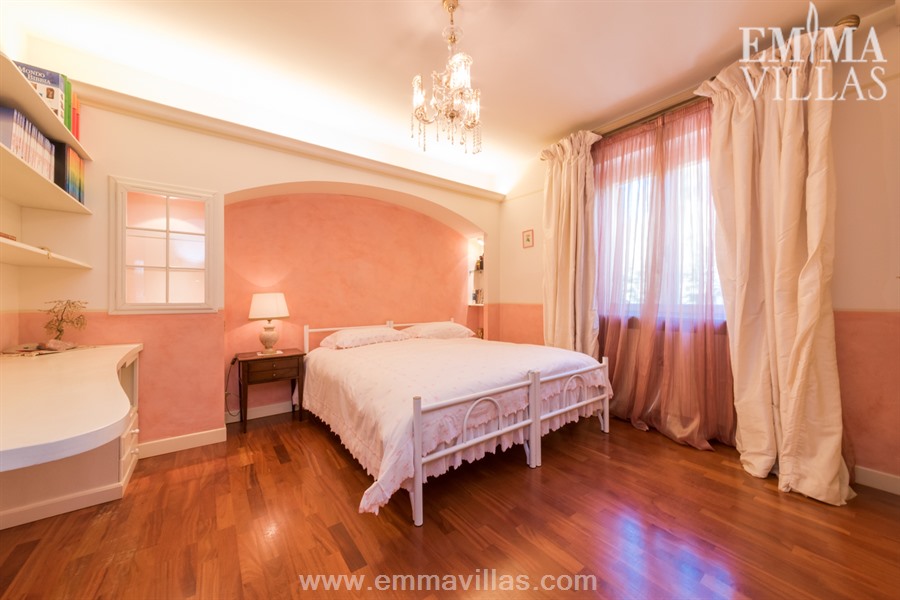 Villa dei Gerani
Villa dei Gerani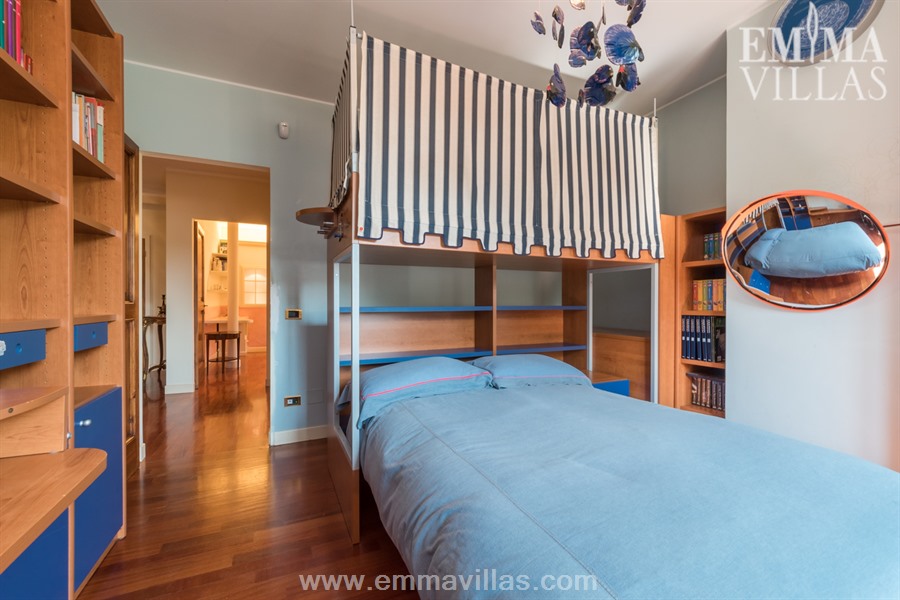 Villa dei Gerani
Villa dei Gerani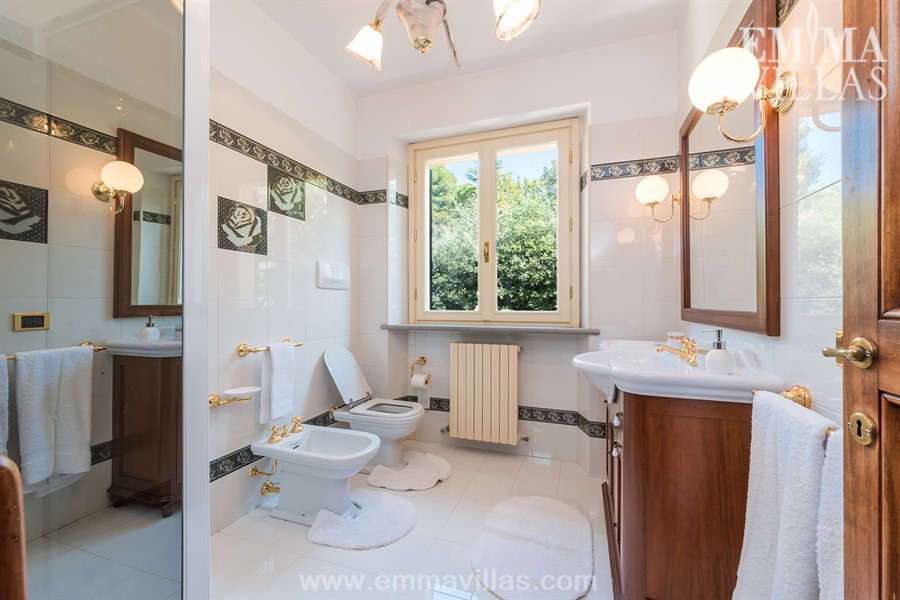 Villa dei Gerani
Villa dei Gerani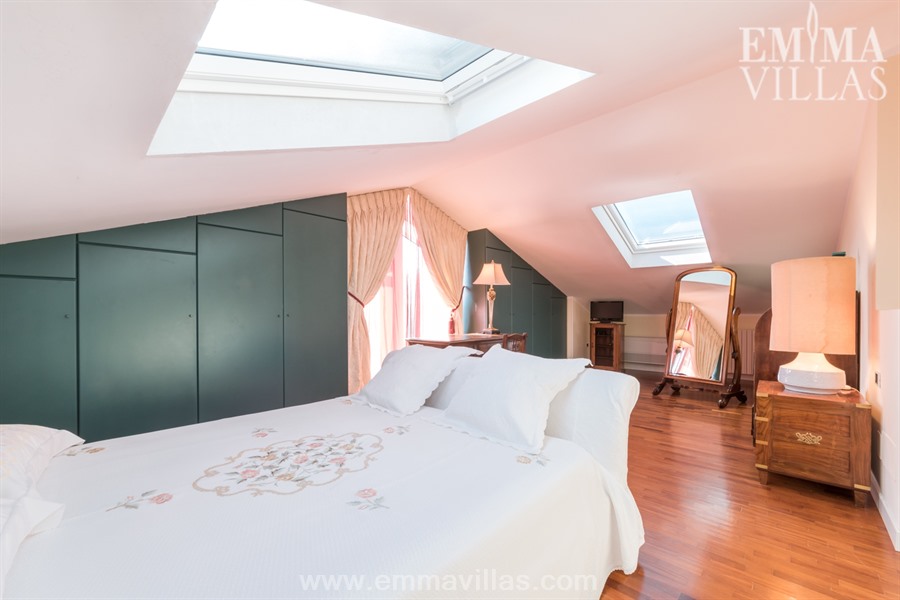 Villa dei Gerani
Villa dei Gerani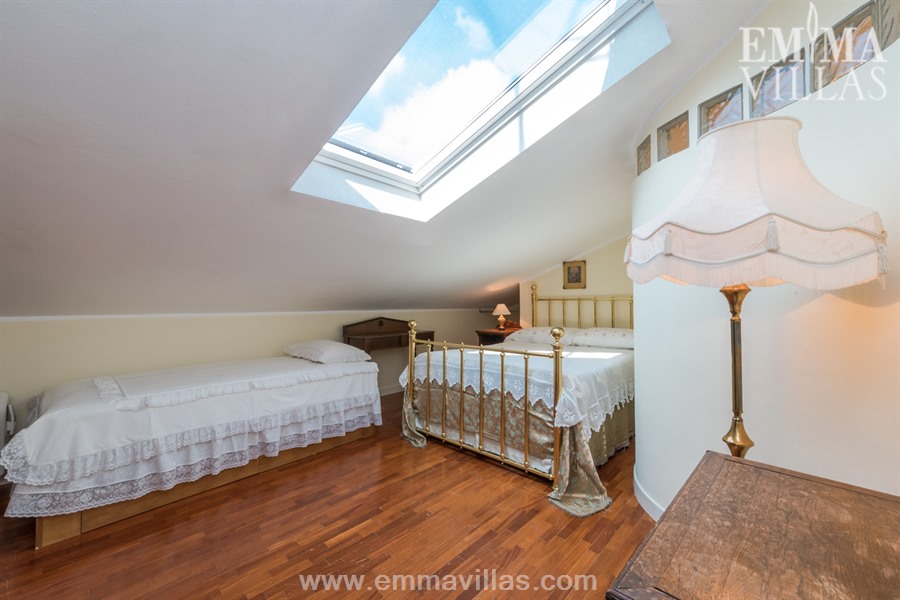 Villa dei Gerani
Villa dei Gerani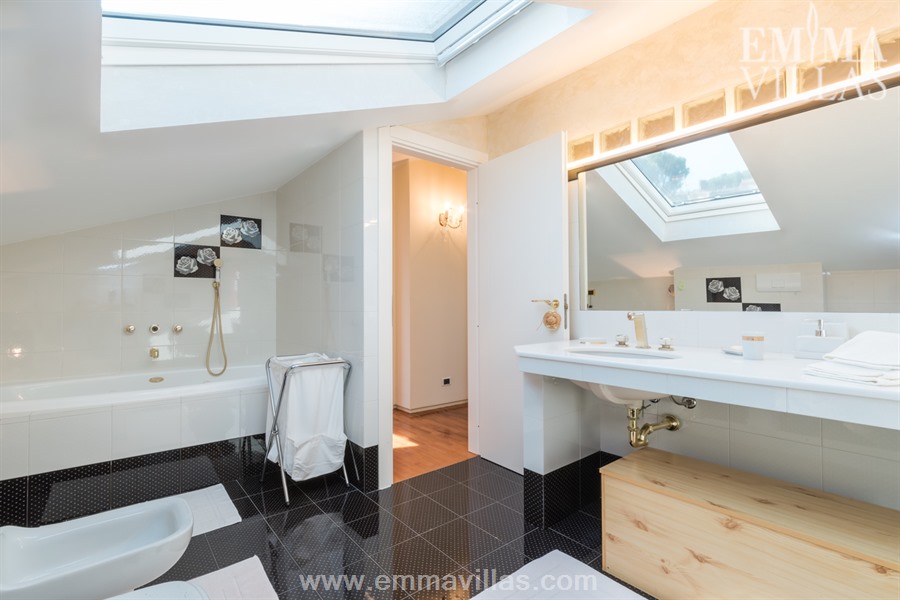 Villa dei Gerani
Villa dei Gerani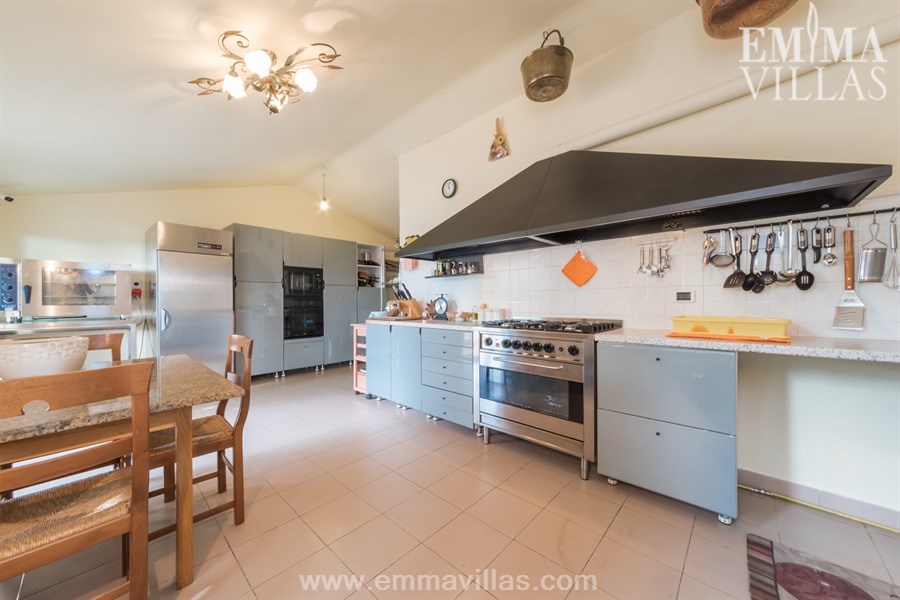
 Type: House
Type: House
