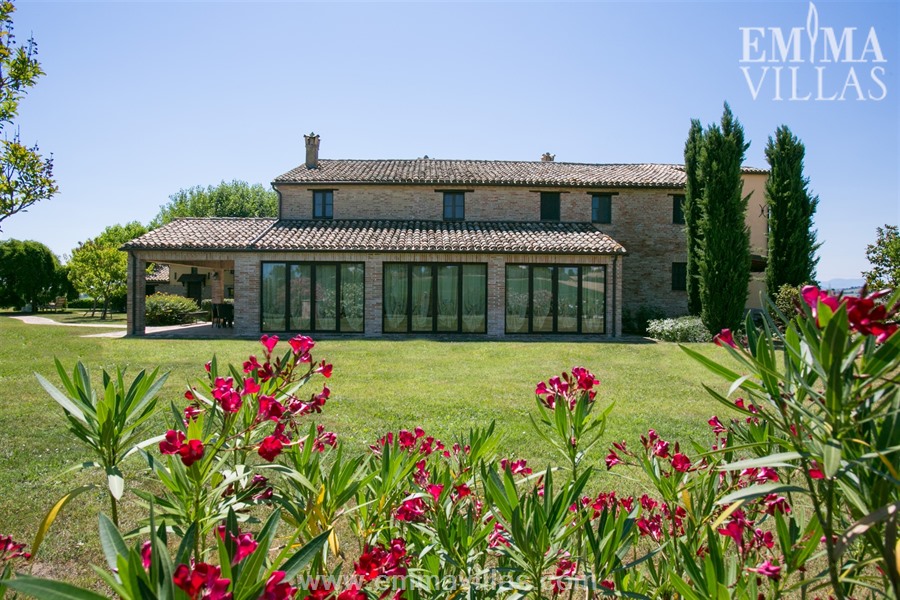 Casa di Giacinta
Casa di Giacinta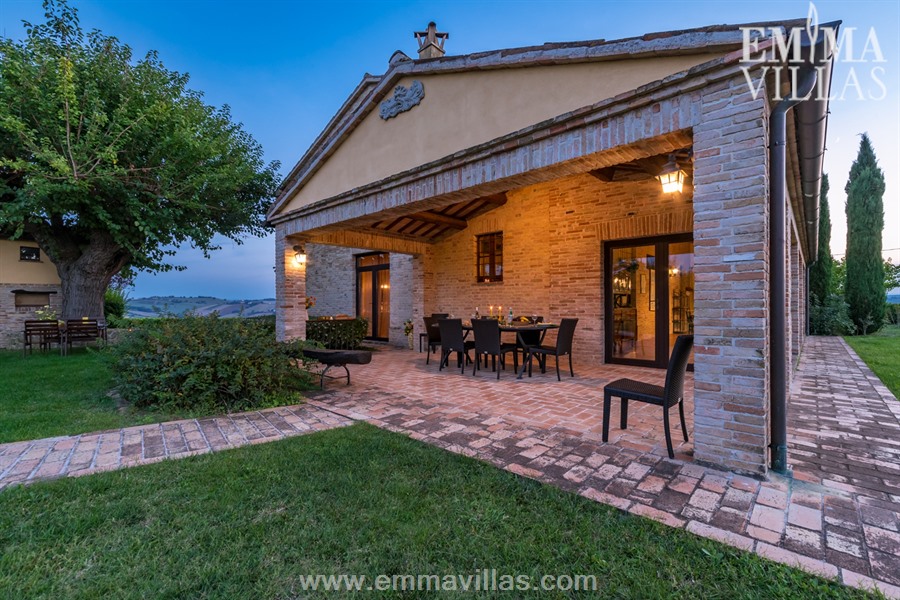 Casa di Giacinta
Casa di Giacinta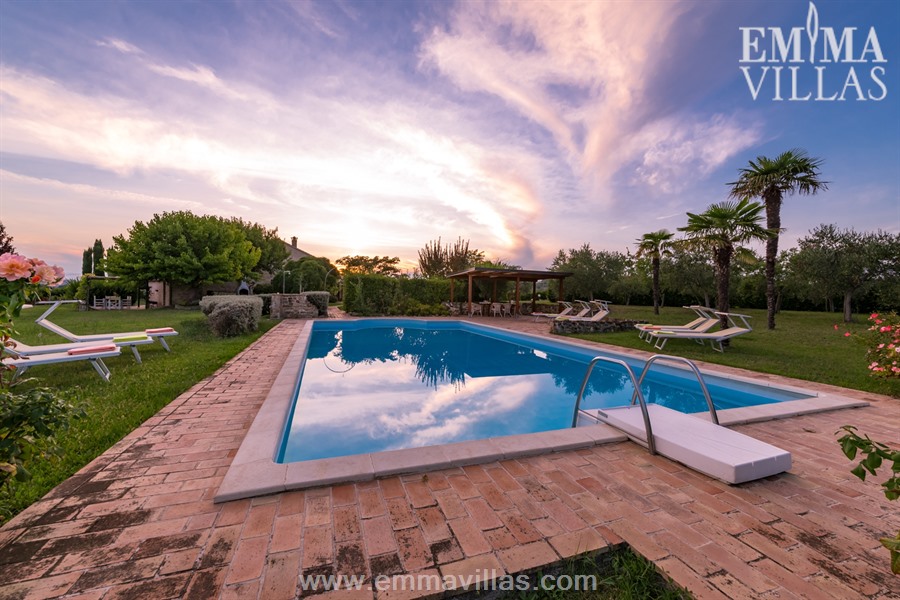 Casa di Giacinta
Casa di Giacinta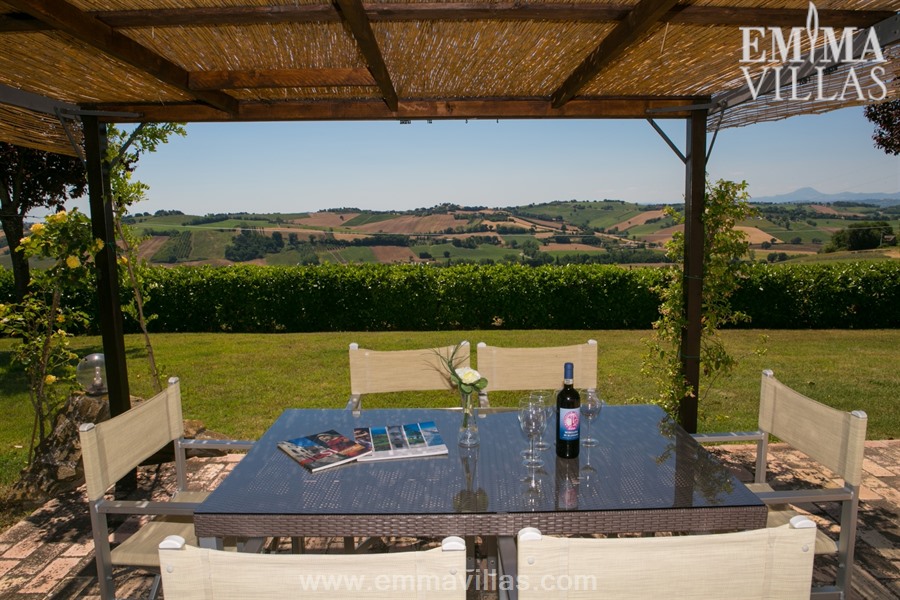 Casa di Giacinta
Casa di Giacinta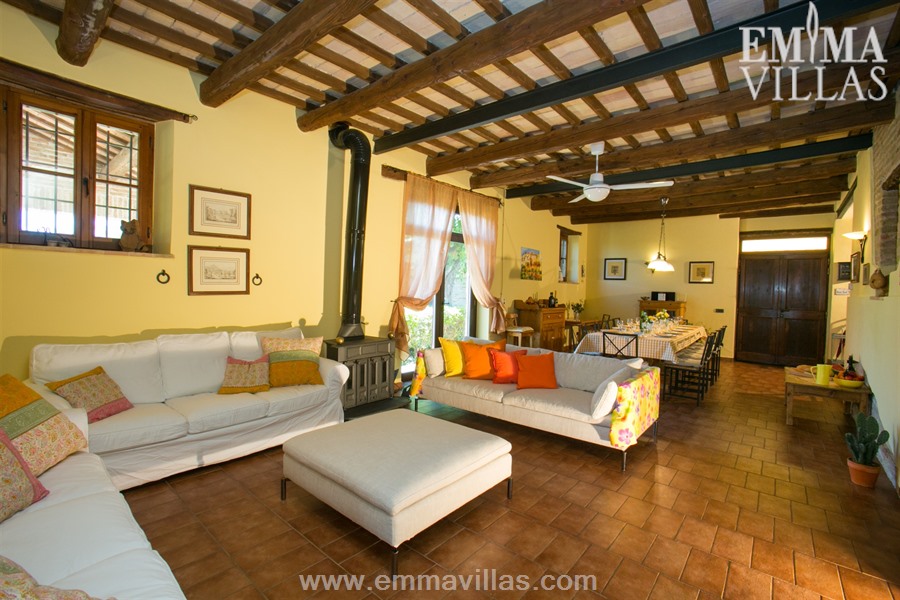 Casa di Giacinta
Casa di Giacinta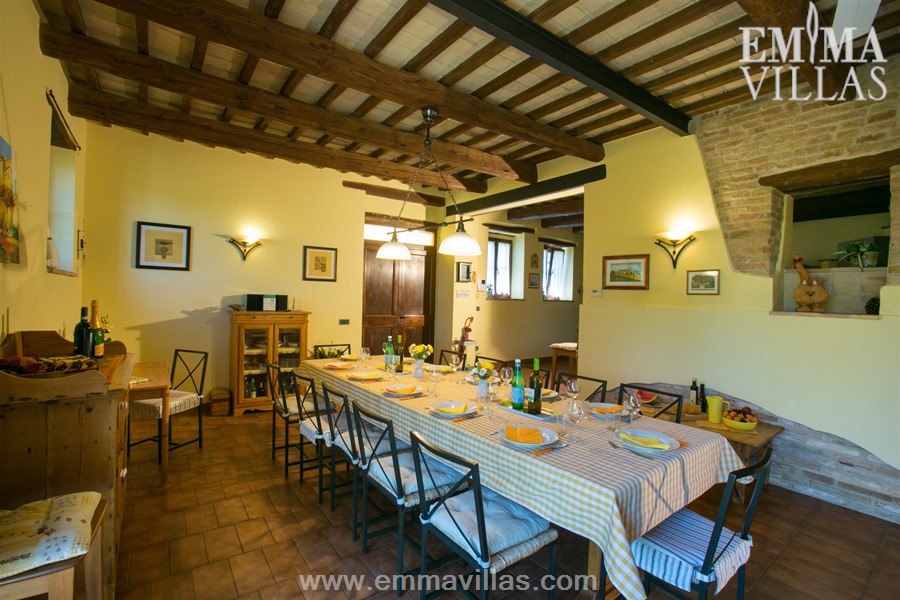 Casa di Giacinta
Casa di Giacinta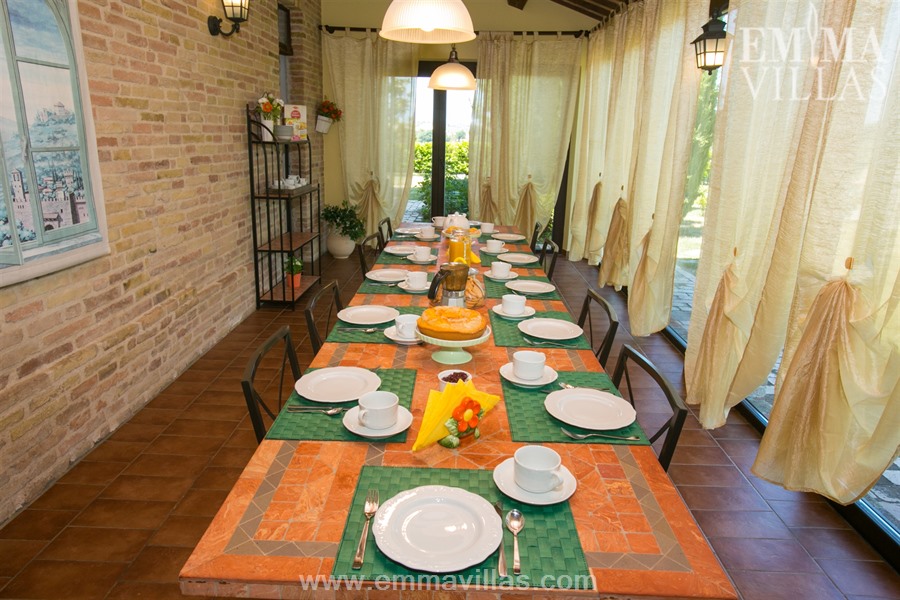 Casa di Giacinta
Casa di Giacinta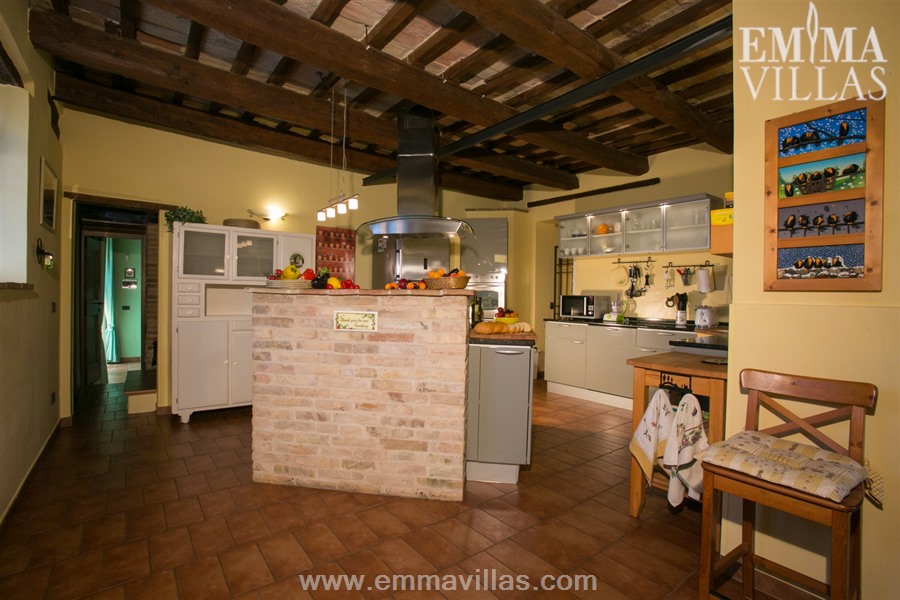 Casa di Giacinta
Casa di Giacinta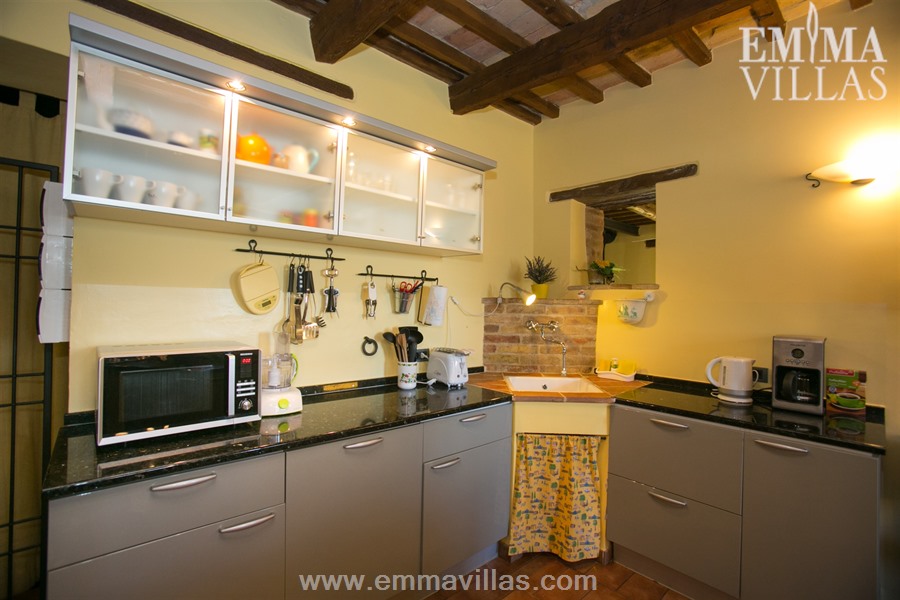 Casa di Giacinta
Casa di Giacinta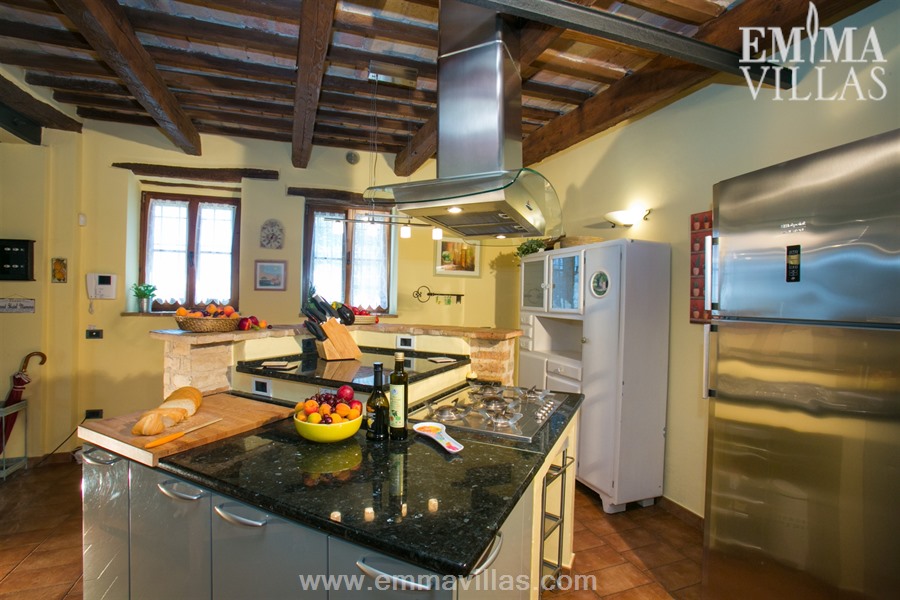 Casa di Giacinta
Casa di Giacinta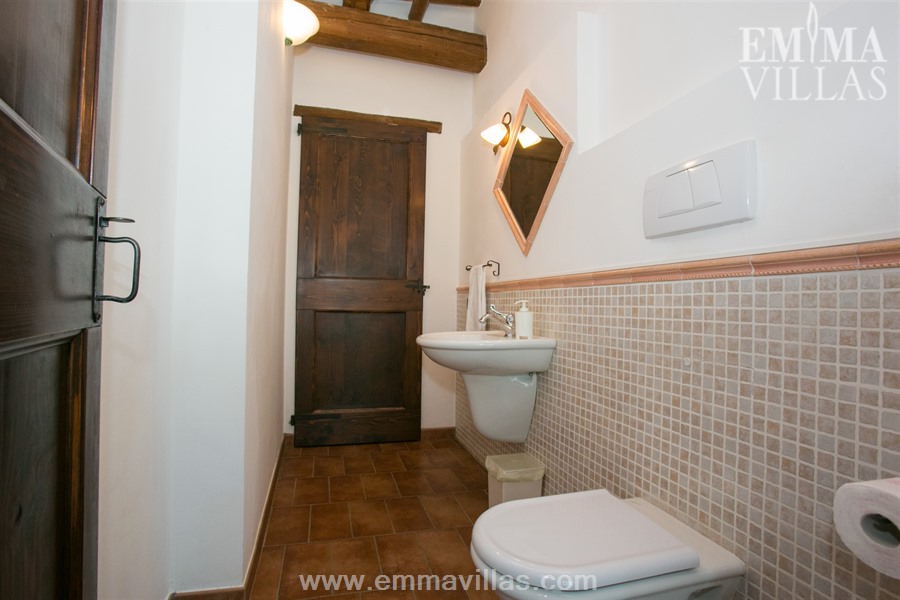 Casa di Giacinta
Casa di Giacinta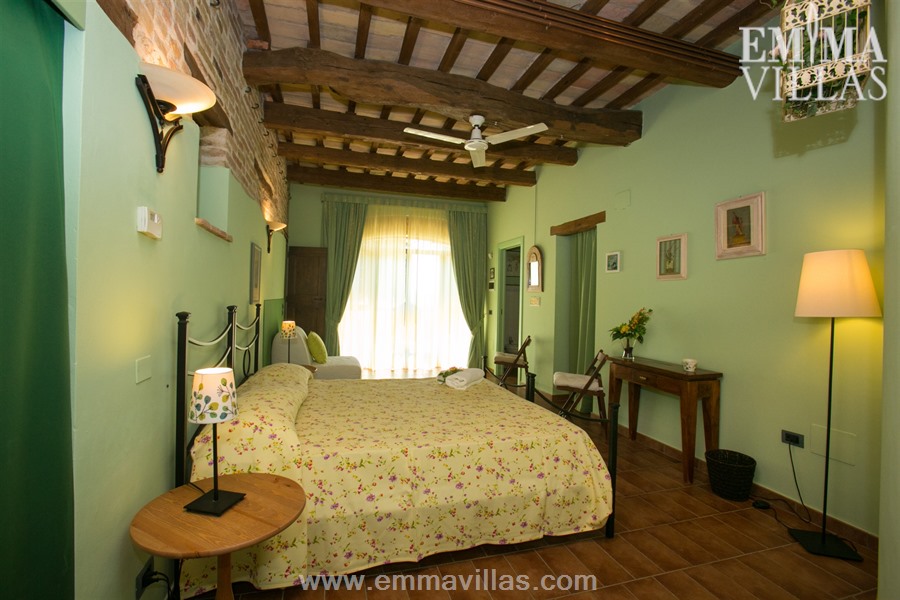 Casa di Giacinta
Casa di Giacinta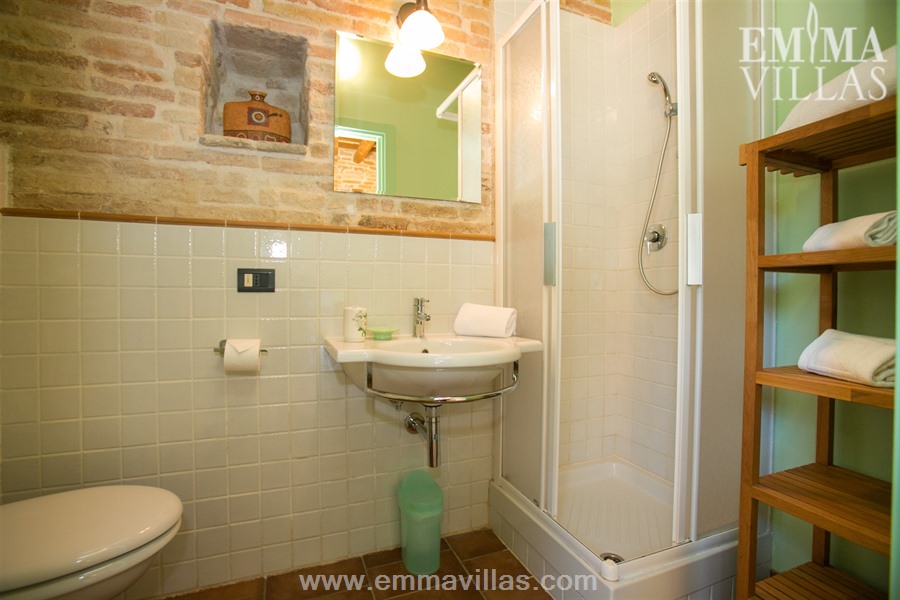 Casa di Giacinta
Casa di Giacinta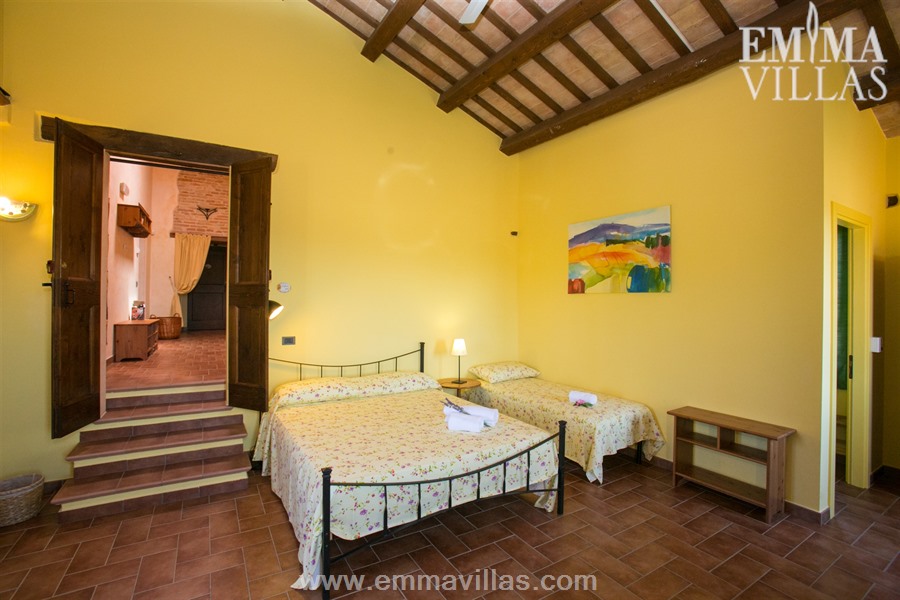 Casa di Giacinta
Casa di Giacinta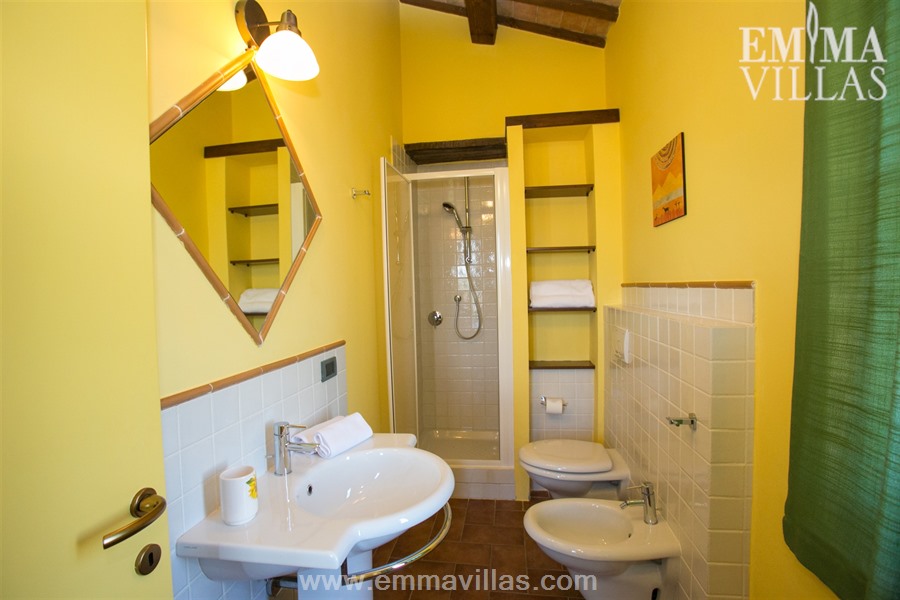 Casa di Giacinta
Casa di Giacinta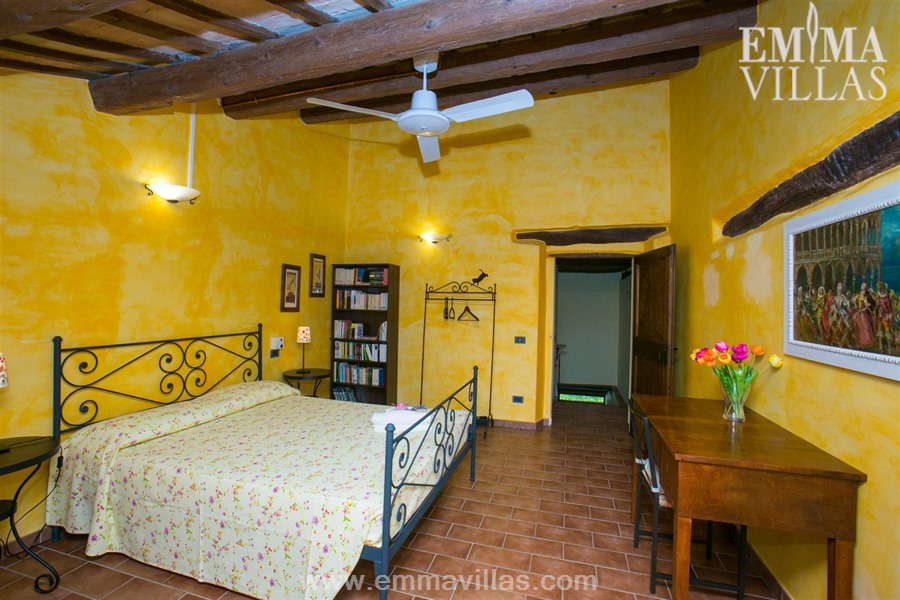 Casa di Giacinta
Casa di Giacinta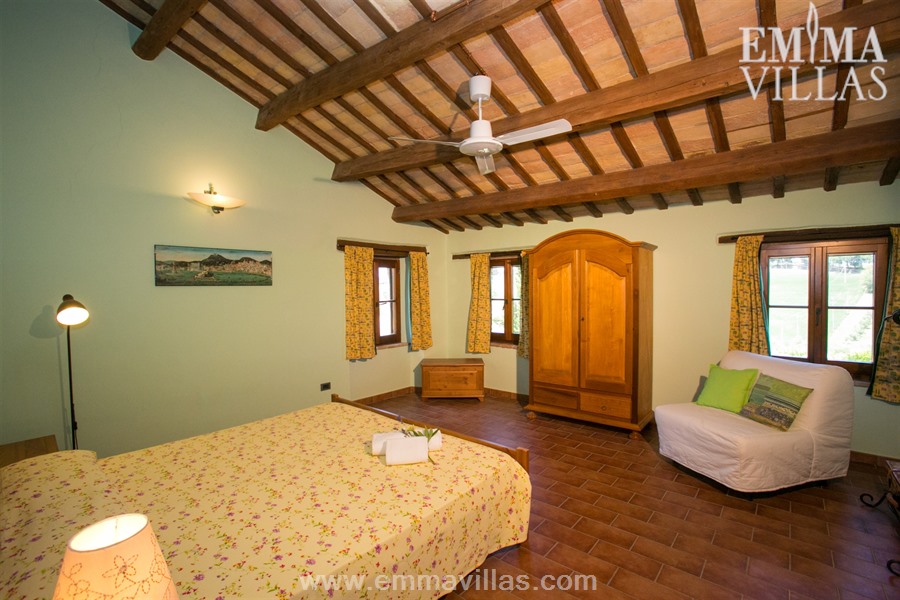 Casa di Giacinta
Casa di Giacinta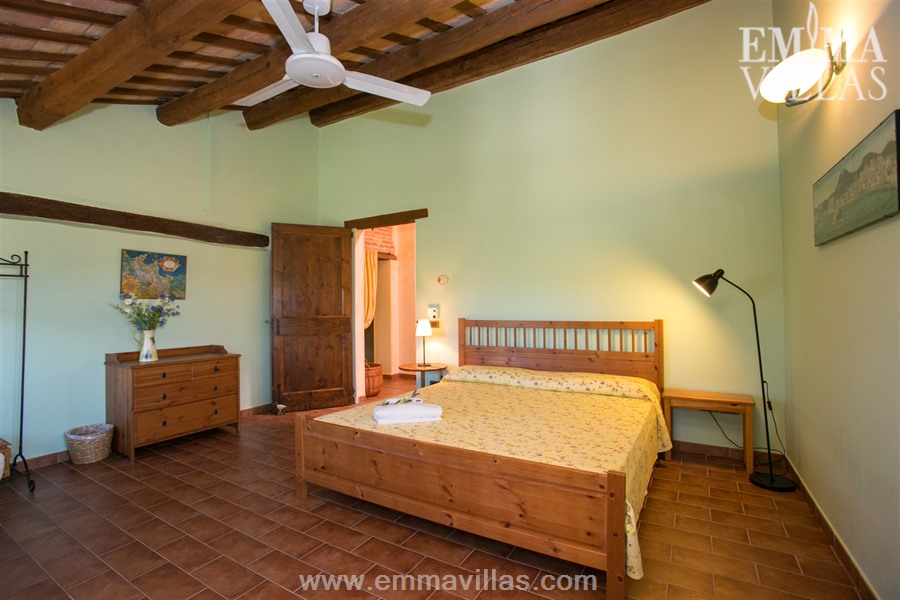 Casa di Giacinta
Casa di Giacinta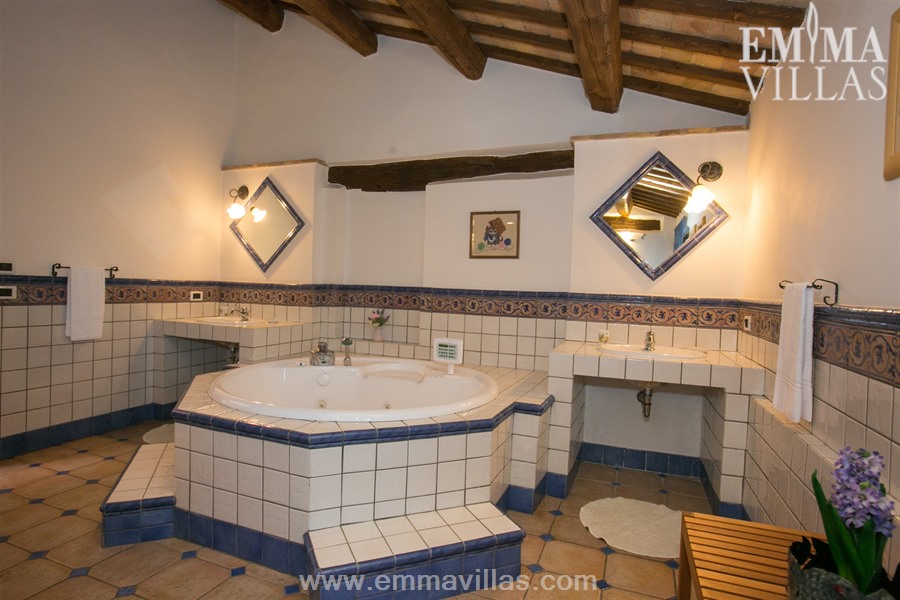 Casa di Giacinta
Casa di Giacinta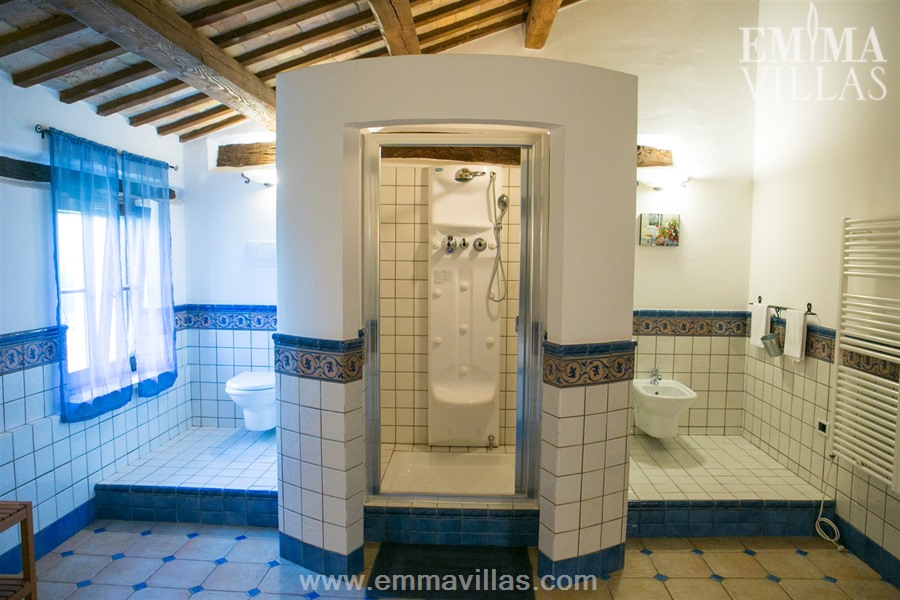
 Type: House
Type: House$0.00 / Night

